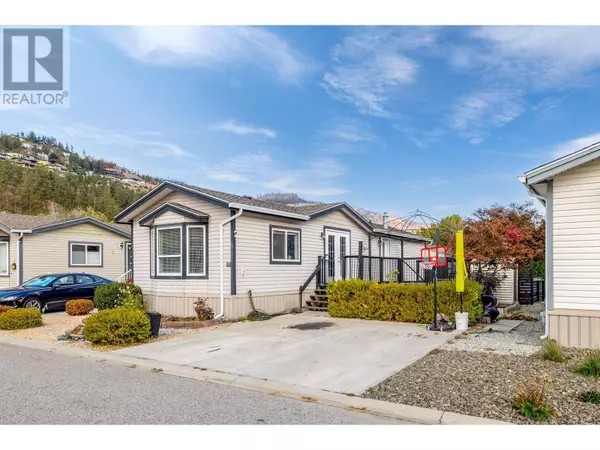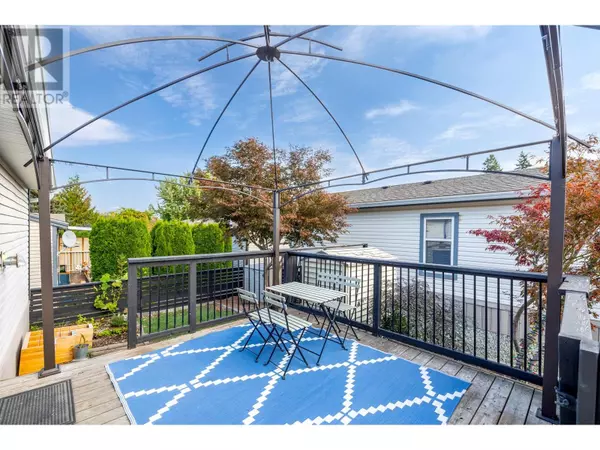1835 Nancee Way CT #13 West Kelowna, BC V1Z4C1
2 Beds
1 Bath
832 SqFt
UPDATED:
Key Details
Property Type Single Family Home
Listing Status Active
Purchase Type For Sale
Square Footage 832 sqft
Price per Sqft $391
Subdivision West Kelowna Estates
MLS® Listing ID 10326571
Bedrooms 2
Condo Fees $450/mo
Originating Board Association of Interior REALTORS®
Year Built 2007
Lot Size 3,049 Sqft
Acres 3049.2
Property Description
Location
Province BC
Zoning Unknown
Rooms
Extra Room 1 Main level 7'0'' x 8'0'' 4pc Bathroom
Extra Room 2 Main level 12'0'' x 9'6'' Primary Bedroom
Extra Room 3 Main level 8'0'' x 7'0'' Bedroom
Extra Room 4 Main level 16'0'' x 7'0'' Dining room
Extra Room 5 Main level 16'0'' x 7'0'' Kitchen
Extra Room 6 Main level 15'5'' x 15'0'' Living room
Interior
Heating Forced air, See remarks
Cooling See Remarks
Exterior
Parking Features No
Fence Fence
Community Features Family Oriented
View Y/N Yes
View Mountain view
Roof Type Unknown
Total Parking Spaces 2
Private Pool No
Building
Lot Description Landscaped, Level
Story 1
Sewer Municipal sewage system







