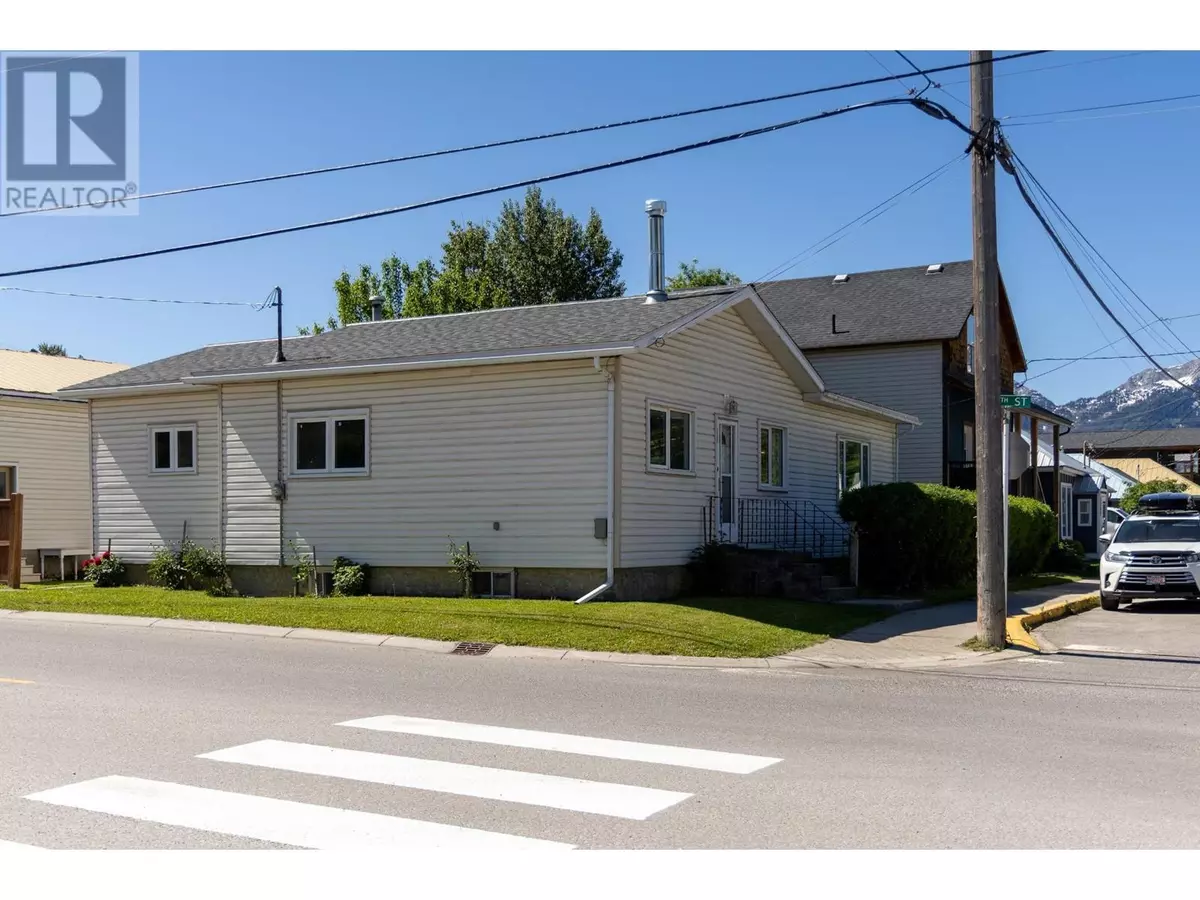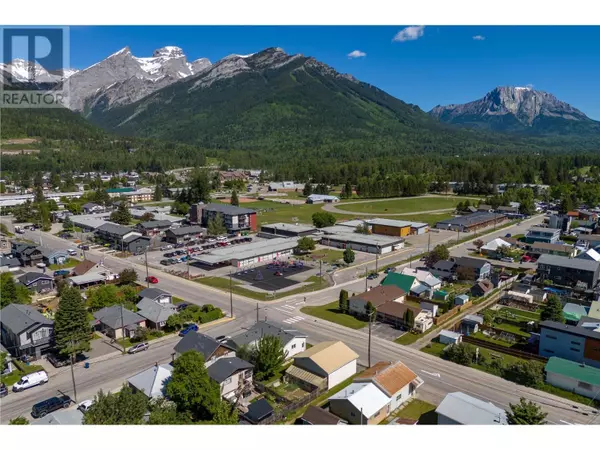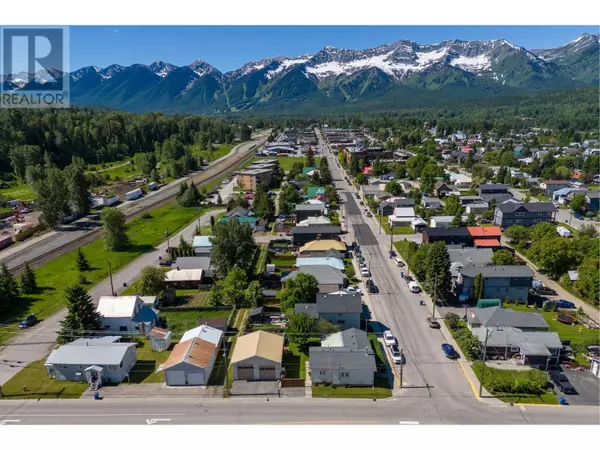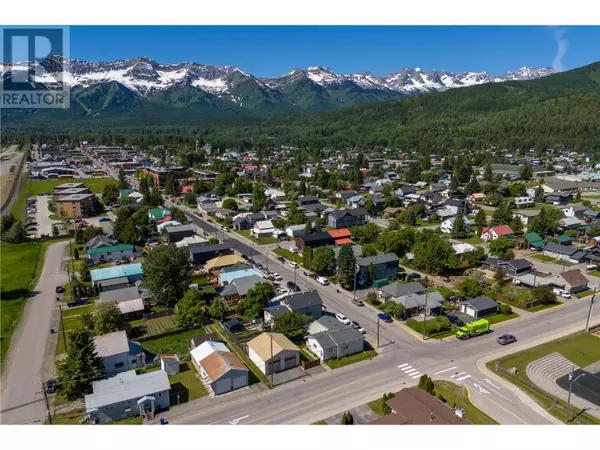
1292 2ND Avenue Fernie, BC V0B1M0
3 Beds
2 Baths
1,598 SqFt
UPDATED:
Key Details
Property Type Single Family Home
Sub Type Freehold
Listing Status Active
Purchase Type For Sale
Square Footage 1,598 sqft
Price per Sqft $543
Subdivision Fernie
MLS® Listing ID 2479897
Bedrooms 3
Half Baths 1
Originating Board Association of Interior REALTORS®
Year Built 1909
Lot Size 5,662 Sqft
Acres 5662.8
Property Description
Location
Province BC
Zoning Unknown
Rooms
Extra Room 1 Basement 21'0'' x 13'9'' Recreation room
Extra Room 2 Basement Measurements not available 2pc Bathroom
Extra Room 3 Basement 10'2'' x 11'10'' Kitchen
Extra Room 4 Main level Measurements not available 4pc Bathroom
Extra Room 5 Main level 10'0'' x 5'7'' Bedroom
Extra Room 6 Main level 10'3'' x 9'6'' Bedroom
Interior
Heating Forced air
Flooring Ceramic Tile, Laminate, Mixed Flooring
Exterior
Parking Features No
View Y/N No
Roof Type Unknown
Private Pool No
Building
Sewer Municipal sewage system
Others
Ownership Freehold








