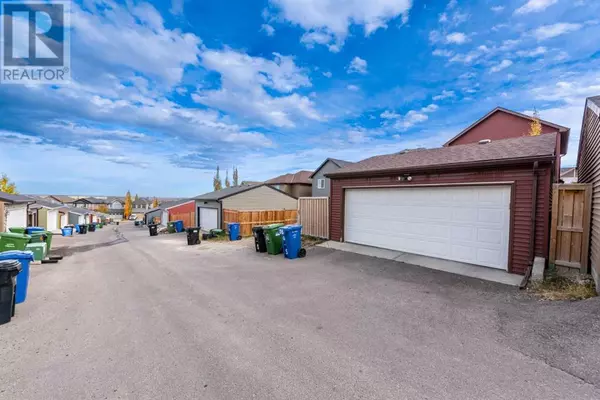
56 Sage Bank Link NW Calgary, AB T3R0J9
3 Beds
3 Baths
1,425 SqFt
UPDATED:
Key Details
Property Type Single Family Home
Sub Type Freehold
Listing Status Active
Purchase Type For Sale
Square Footage 1,425 sqft
Price per Sqft $434
Subdivision Sage Hill
MLS® Listing ID A2174530
Bedrooms 3
Half Baths 1
Originating Board Calgary Real Estate Board
Year Built 2012
Lot Size 2,971 Sqft
Acres 2971.0
Property Description
Location
Province AB
Rooms
Extra Room 1 Main level 5.50 Ft x 4.50 Ft 2pc Bathroom
Extra Room 2 Main level 15.17 Ft x 10.25 Ft Dining room
Extra Room 3 Main level 15.17 Ft x 9.25 Ft Kitchen
Extra Room 4 Main level 12.92 Ft x 13.67 Ft Living room
Extra Room 5 Main level 13.08 Ft x 9.58 Ft Office
Extra Room 6 Upper Level 7.67 Ft x 5.00 Ft 3pc Bathroom
Interior
Heating Forced air,
Cooling Central air conditioning
Flooring Carpeted, Ceramic Tile
Exterior
Garage Yes
Garage Spaces 2.0
Garage Description 2
Fence Fence
Waterfront No
View Y/N No
Total Parking Spaces 4
Private Pool No
Building
Lot Description Landscaped
Story 2
Others
Ownership Freehold








