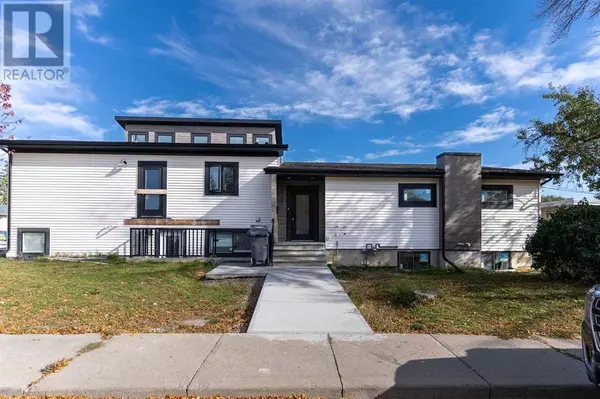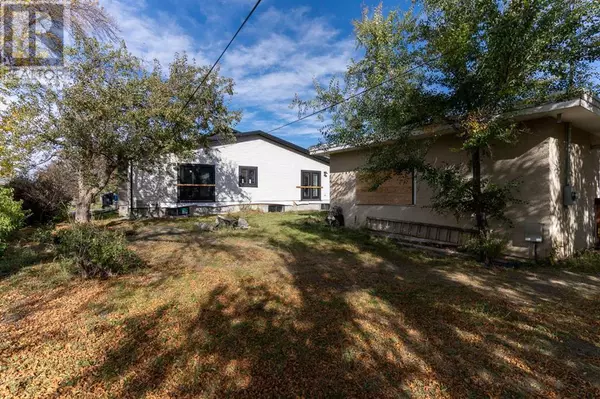
921 12A Street N Lethbridge, AB T1H2K6
9 Beds
6 Baths
3,208 SqFt
UPDATED:
Key Details
Property Type Multi-Family
Sub Type Freehold
Listing Status Active
Purchase Type For Sale
Square Footage 3,208 sqft
Price per Sqft $202
Subdivision St Edwards
MLS® Listing ID A2172659
Style Bungalow
Bedrooms 9
Half Baths 2
Originating Board Lethbridge & District Association of REALTORS®
Year Built 1958
Lot Size 10,230 Sqft
Acres 10230.0
Property Description
Location
Province AB
Rooms
Extra Room 1 Second level 13.92 Ft x 9.92 Ft Primary Bedroom
Extra Room 2 Second level .00 Ft x .00 Ft 2pc Bathroom
Extra Room 3 Second level 10.17 Ft x 9.50 Ft Bedroom
Extra Room 4 Second level 10.17 Ft x 9.58 Ft Bedroom
Extra Room 5 Second level .00 Ft x .00 Ft 4pc Bathroom
Extra Room 6 Basement 15.42 Ft x 20.83 Ft Recreational, Games room
Interior
Heating Forced air,
Cooling None
Flooring Laminate, Vinyl Plank
Fireplaces Number 1
Exterior
Parking Features Yes
Garage Spaces 4.0
Garage Description 4
Fence Partially fenced
View Y/N No
Total Parking Spaces 4
Private Pool No
Building
Story 1
Architectural Style Bungalow
Others
Ownership Freehold








