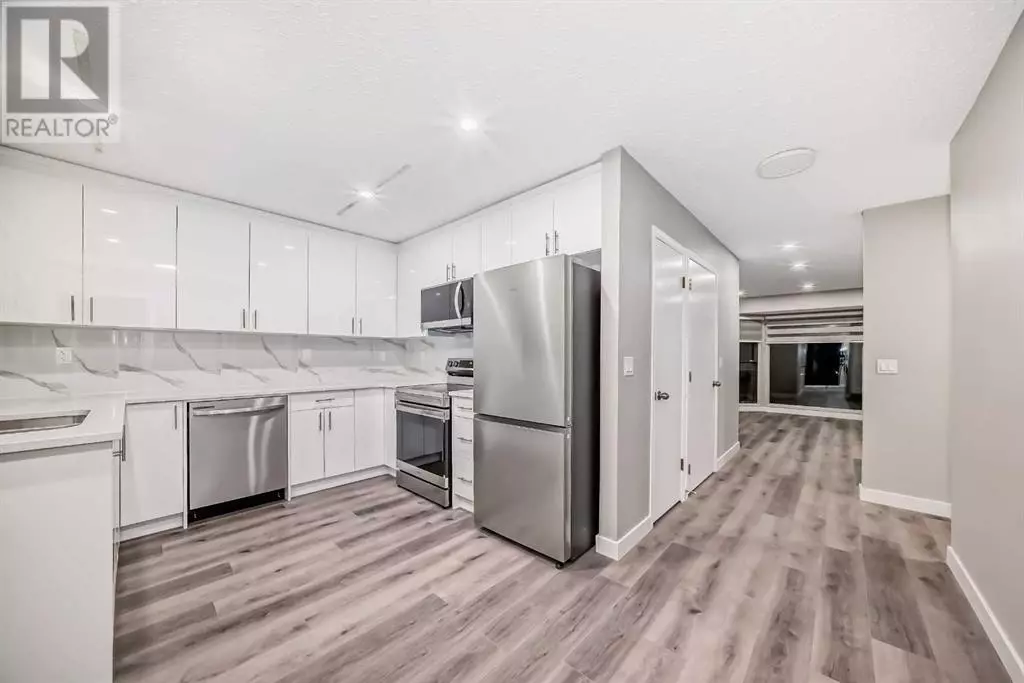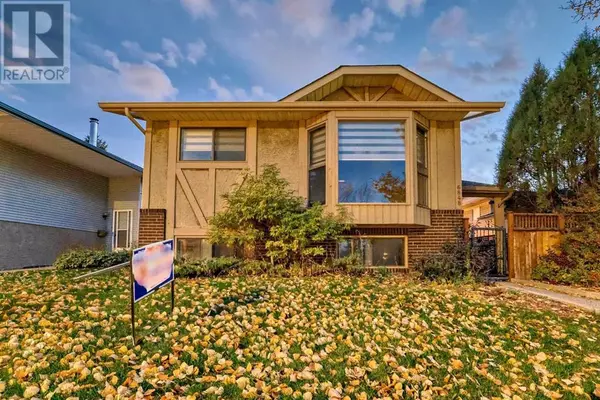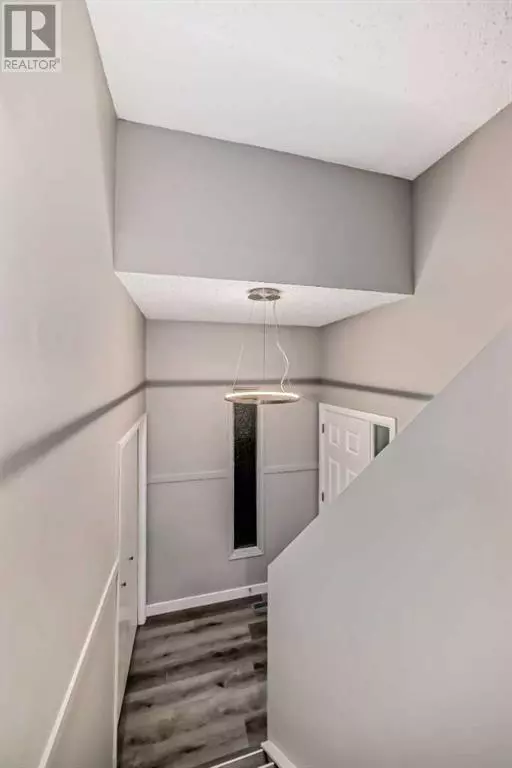
6848 Temple Drive NE Calgary, AB T1Y4X8
6 Beds
3 Baths
1,040 SqFt
UPDATED:
Key Details
Property Type Single Family Home
Sub Type Freehold
Listing Status Active
Purchase Type For Sale
Square Footage 1,040 sqft
Price per Sqft $624
Subdivision Temple
MLS® Listing ID A2172834
Style Bi-level
Bedrooms 6
Half Baths 1
Originating Board Calgary Real Estate Board
Year Built 1981
Lot Size 4,004 Sqft
Acres 4004.1746
Property Description
Location
Province AB
Rooms
Extra Room 1 Basement 12.33 Ft x 13.00 Ft Bedroom
Extra Room 2 Basement 7.50 Ft x 6.08 Ft 4pc Bathroom
Extra Room 3 Basement 5.75 Ft x 5.42 Ft Storage
Extra Room 4 Basement 11.50 Ft x 9.17 Ft Kitchen
Extra Room 5 Basement 4.67 Ft x 6.33 Ft Furnace
Extra Room 6 Basement 8.75 Ft x 5.50 Ft Laundry room
Interior
Heating Forced air,
Cooling None
Flooring Linoleum, Vinyl Plank
Fireplaces Number 1
Exterior
Parking Features Yes
Garage Spaces 2.0
Garage Description 2
Fence Fence
View Y/N No
Total Parking Spaces 4
Private Pool No
Building
Lot Description Landscaped
Architectural Style Bi-level
Others
Ownership Freehold








