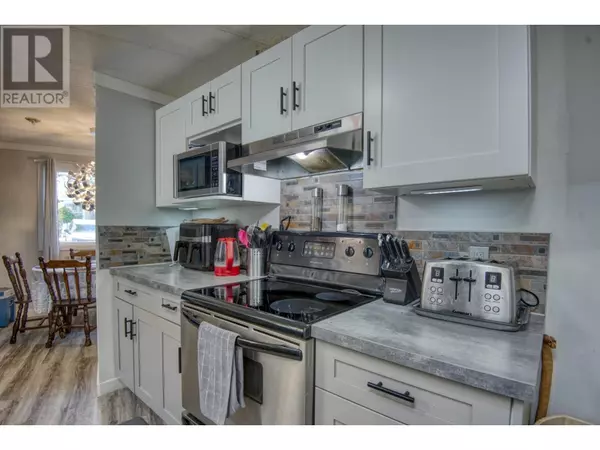1929 Hwy 97S Other #16 West Kelowna, BC V1Z2Z1
2 Beds
2 Baths
1,248 SqFt
UPDATED:
Key Details
Property Type Single Family Home
Listing Status Active
Purchase Type For Sale
Square Footage 1,248 sqft
Price per Sqft $168
Subdivision Lakeview Heights
MLS® Listing ID 10325830
Style Ranch
Bedrooms 2
Condo Fees $550/mo
Originating Board Association of Interior REALTORS®
Year Built 1979
Property Description
Location
Province BC
Zoning Residential
Rooms
Extra Room 1 Main level 3'8'' x 3' Pantry
Extra Room 2 Main level 6' x 4' Foyer
Extra Room 3 Main level 8'0'' x 5'11'' 4pc Bathroom
Extra Room 4 Main level 9' x 11'6'' Bedroom
Extra Room 5 Main level 10'6'' x 12' Family room
Extra Room 6 Main level 11'5'' x 5' 3pc Ensuite bath
Interior
Heating Forced air
Cooling Central air conditioning
Fireplaces Type Unknown
Exterior
Parking Features Yes
Community Features Seniors Oriented
View Y/N No
Roof Type Unknown
Total Parking Spaces 2
Private Pool No
Building
Story 1
Sewer Septic tank
Architectural Style Ranch







