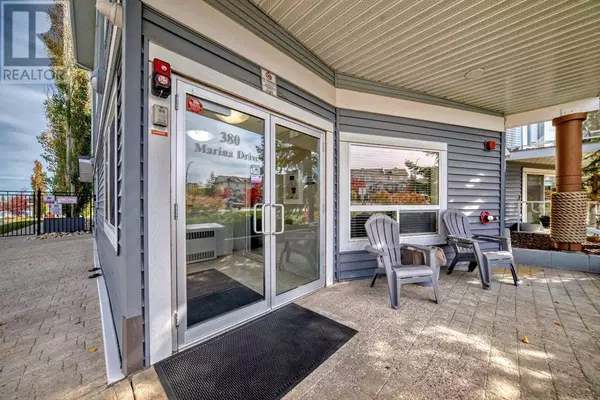
101, 380 Marina Drive Chestermere, AB T1X0B8
1 Bed
1 Bath
595 SqFt
UPDATED:
Key Details
Property Type Condo
Sub Type Condominium/Strata
Listing Status Active
Purchase Type For Sale
Square Footage 595 sqft
Price per Sqft $457
Subdivision Westmere
MLS® Listing ID A2172411
Style Low rise
Bedrooms 1
Condo Fees $400/mo
Originating Board Calgary Real Estate Board
Year Built 2005
Property Description
Location
Province AB
Rooms
Extra Room 1 Main level 6.17 Ft x 4.75 Ft Other
Extra Room 2 Main level 9.08 Ft x 9.58 Ft Kitchen
Extra Room 3 Main level 11.83 Ft x 5.75 Ft Dining room
Extra Room 4 Main level 13.58 Ft x 11.83 Ft Living room
Extra Room 5 Main level 3.08 Ft x 3.67 Ft Laundry room
Extra Room 6 Main level 8.75 Ft x 4.92 Ft 4pc Bathroom
Interior
Heating Baseboard heaters
Cooling None
Flooring Carpeted, Laminate, Linoleum
Exterior
Garage Yes
Community Features Golf Course Development, Lake Privileges, Fishing, Pets Allowed With Restrictions
Waterfront No
View Y/N No
Total Parking Spaces 2
Private Pool No
Building
Story 3
Architectural Style Low rise
Others
Ownership Condominium/Strata








