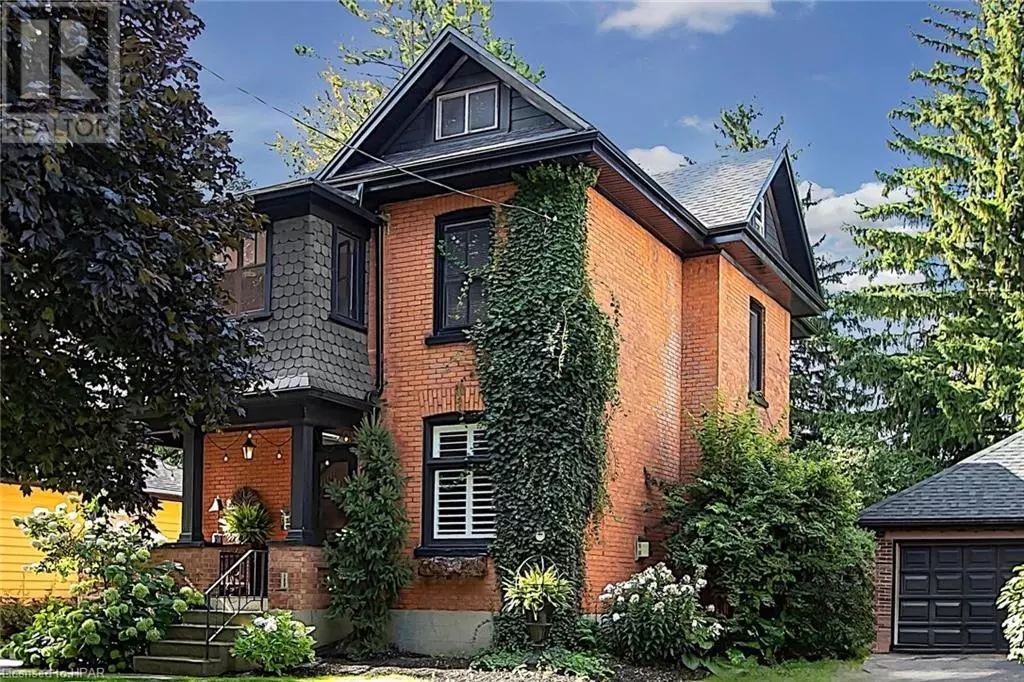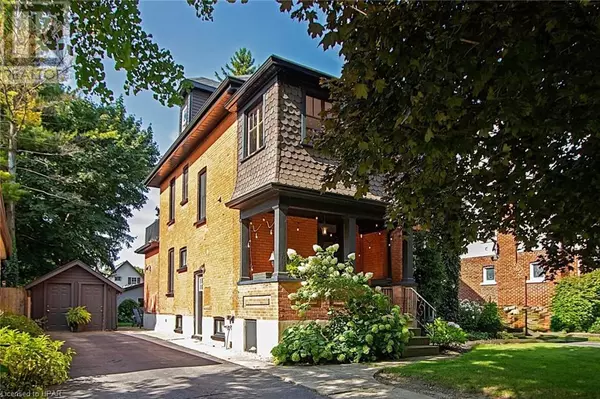
125 HIBERNIA Street Stratford, ON N5A5V3
3 Beds
2 Baths
2,093 SqFt
UPDATED:
Key Details
Property Type Single Family Home
Sub Type Freehold
Listing Status Active
Purchase Type For Sale
Square Footage 2,093 sqft
Price per Sqft $391
Subdivision 22 - Stratford
MLS® Listing ID 40633986
Bedrooms 3
Half Baths 1
Originating Board OnePoint - Huron Perth
Year Built 1900
Property Description
Location
Province ON
Rooms
Extra Room 1 Second level 12'2'' x 6'11'' Sunroom
Extra Room 2 Second level 7'7'' x 10'8'' Laundry room
Extra Room 3 Second level '' x 6'' 3pc Bathroom
Extra Room 4 Second level 10'5'' x 12'10'' Bedroom
Extra Room 5 Second level 11'2'' x 12'8'' Bedroom
Extra Room 6 Second level 21'5'' x 7'6'' Bedroom
Interior
Heating Forced air,
Cooling Central air conditioning
Fireplaces Number 1
Exterior
Garage No
Fence Partially fenced
Waterfront No
View Y/N No
Total Parking Spaces 3
Private Pool No
Building
Story 2.5
Sewer Municipal sewage system
Others
Ownership Freehold








