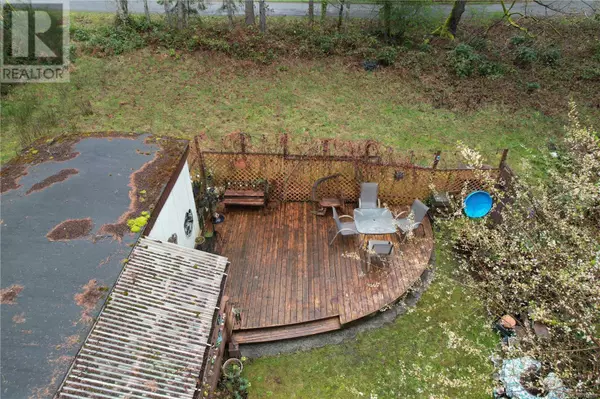REQUEST A TOUR If you would like to see this home without being there in person, select the "Virtual Tour" option and your agent will contact you to discuss available opportunities.
In-PersonVirtual Tour

$ 355,000
Est. payment /mo
Active
1985 Price Rd Gabriola Island, BC V0R1X7
2 Beds
1 Bath
850 SqFt
UPDATED:
Key Details
Property Type Single Family Home
Sub Type Freehold
Listing Status Active
Purchase Type For Sale
Square Footage 850 sqft
Price per Sqft $417
Subdivision Gabriola Island
MLS® Listing ID 978266
Bedrooms 2
Originating Board Vancouver Island Real Estate Board
Year Built 1980
Lot Size 0.760 Acres
Acres 33105.6
Property Description
Situated on a sunny south-facing lot spanning .76 of an acre, this property offers the ideal setting for your island dreams to come true. Whether you're looking for a peaceful getaway or a permanent residence, this could be the perfect fit for you. The 850 sq ft layout is thoughtfully designed to offer a cozy atmosphere for you and your loved ones to enjoy. And with a second bedroom for guests you’ll be able to settle right in. Just a short 14-minute drive from the ferry terminal and only 13 minutes from the vibrant village core, you'll have easy access to all the amenities you need while still enjoying the serenity of island living. Gabriola Island is known as the Isle of the Arts and has so much to offer. Access is easily made by ferry service from Nanaimo or seaplane service directly from YVR Airport! This is a great opportunity to come and find out what island living is all about! Measurements are approximate. Verify all dimensions and measurements if important. (id:24570)
Location
Province BC
Zoning Residential
Rooms
Extra Room 1 Main level 7'3 x 5'0 Bathroom
Extra Room 2 Main level 15'7 x 6'7 Sunroom
Extra Room 3 Main level 14'3 x 11'5 Living room
Extra Room 4 Main level 11'9 x 11'5 Kitchen
Extra Room 5 Main level 10'11 x 11'5 Den
Extra Room 6 Main level 11'5 x 11'5 Primary Bedroom
Interior
Cooling None
Exterior
Parking Features No
View Y/N No
Total Parking Spaces 3
Private Pool No
Others
Ownership Freehold








