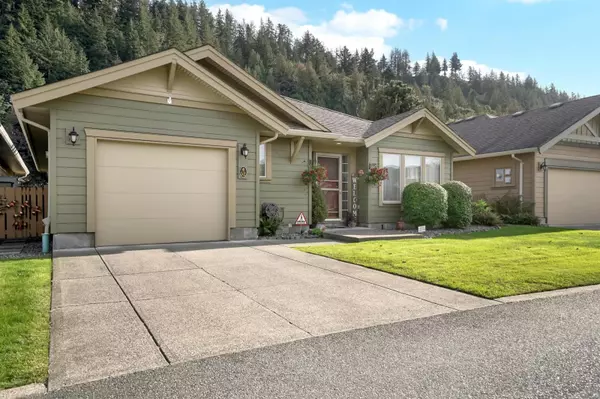46000 THOMAS RD #52 Chilliwack, BC V2R5W6
2 Beds
2 Baths
1,325 SqFt
UPDATED:
Key Details
Property Type Single Family Home
Sub Type Leasehold/Leased Land
Listing Status Active
Purchase Type For Sale
Square Footage 1,325 sqft
Price per Sqft $475
MLS® Listing ID R2932836
Bedrooms 2
Originating Board Chilliwack & District Real Estate Board
Year Built 2005
Lot Size 4,198 Sqft
Acres 4198.0
Property Description
Location
Province BC
Rooms
Extra Room 1 Main level 12 ft , 8 in X 17 ft , 7 in Living room
Extra Room 2 Main level 11 ft , 3 in X 12 ft , 4 in Kitchen
Extra Room 3 Main level 12 ft , 8 in X 17 ft , 7 in Dining room
Extra Room 4 Main level 12 ft X 17 ft , 9 in Primary Bedroom
Extra Room 5 Main level 11 ft X 12 ft , 1 in Bedroom 2
Extra Room 6 Main level 6 ft , 8 in X 10 ft Foyer
Exterior
Parking Features Yes
Garage Spaces 1.0
Garage Description 1
View Y/N No
Private Pool No
Building
Story 1
Others
Ownership Leasehold/Leased Land







