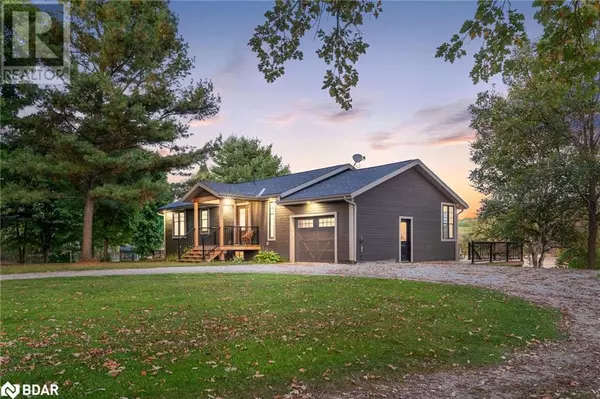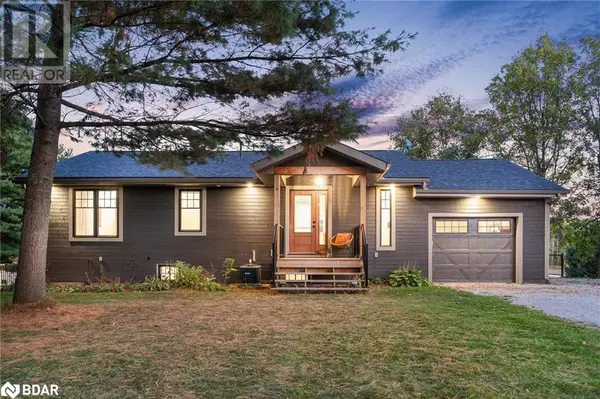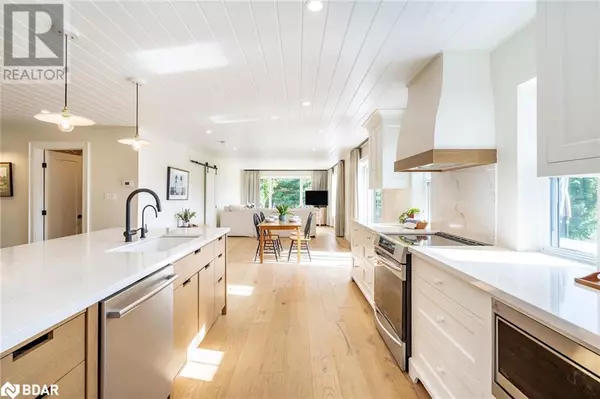
2886 SOUTHORN Road Coldwater, ON L0K1E0
3 Beds
3 Baths
2,414 SqFt
UPDATED:
Key Details
Property Type Vacant Land
Sub Type Freehold
Listing Status Active
Purchase Type For Sale
Square Footage 2,414 sqft
Price per Sqft $994
Subdivision Se57 - Coldwater
MLS® Listing ID 40653220
Style Raised bungalow
Bedrooms 3
Half Baths 1
Originating Board Barrie & District Association of REALTORS® Inc.
Year Built 1984
Property Description
Location
Province ON
Rooms
Extra Room 1 Lower level Measurements not available 4pc Bathroom
Extra Room 2 Lower level 11'0'' x 9'3'' Bedroom
Extra Room 3 Lower level 13'11'' x 7'11'' Bedroom
Extra Room 4 Lower level 35'4'' x 12'10'' Family room
Extra Room 5 Main level Measurements not available Full bathroom
Extra Room 6 Main level 16'3'' x 14'0'' Primary Bedroom
Interior
Heating Forced air,
Cooling Central air conditioning
Fireplaces Number 1
Fireplaces Type Other - See remarks
Exterior
Parking Features Yes
View Y/N No
Total Parking Spaces 26
Private Pool No
Building
Story 1
Sewer Septic System
Architectural Style Raised bungalow
Others
Ownership Freehold








