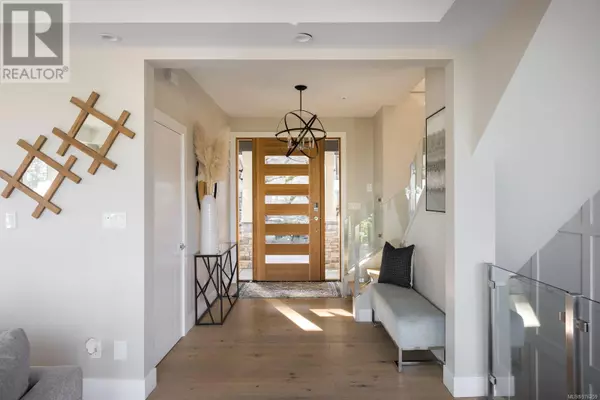
1414 Grand Forest Close Langford, BC V9B6X4
7 Beds
6 Baths
6,232 SqFt
UPDATED:
Key Details
Property Type Single Family Home
Sub Type Freehold
Listing Status Active
Purchase Type For Sale
Square Footage 6,232 sqft
Price per Sqft $368
Subdivision Bear Mountain
MLS® Listing ID 976259
Bedrooms 7
Originating Board Victoria Real Estate Board
Year Built 2016
Lot Size 0.331 Acres
Acres 14423.0
Property Description
Location
Province BC
Zoning Residential
Rooms
Extra Room 1 Second level 4-Piece Bathroom
Extra Room 2 Second level 11 ft X 10 ft Bedroom
Extra Room 3 Second level 10 ft X 10 ft Bedroom
Extra Room 4 Second level 8 ft X 9 ft Kitchen
Extra Room 5 Second level 10 ft X 13 ft Living room/Dining room
Extra Room 6 Second level 5 ft X 12 ft Laundry room
Interior
Heating Forced air, Heat Pump
Cooling Air Conditioned
Fireplaces Number 3
Exterior
Parking Features No
View Y/N Yes
View City view, Mountain view
Total Parking Spaces 2
Private Pool No
Others
Ownership Freehold








