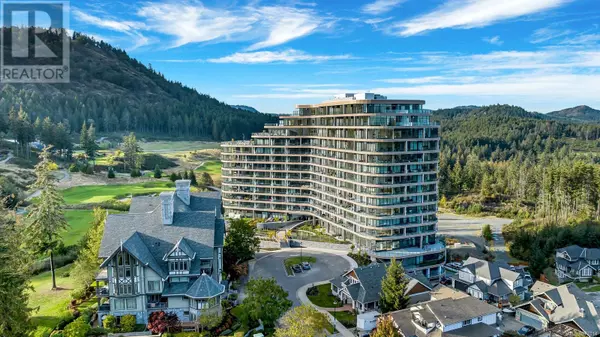
2000 Hannington RD #605 Langford, BC V9B6R6
2 Beds
3 Baths
1,705 SqFt
UPDATED:
Key Details
Property Type Condo
Sub Type Strata
Listing Status Active
Purchase Type For Sale
Square Footage 1,705 sqft
Price per Sqft $1,014
Subdivision Bear Mountain
MLS® Listing ID 977014
Bedrooms 2
Condo Fees $721/mo
Originating Board Vancouver Island Real Estate Board
Year Built 2024
Property Description
Location
Province BC
Zoning Residential
Rooms
Extra Room 1 Main level 37'6 x 13'3 Patio
Extra Room 2 Main level 8'3 x 4'11 Laundry room
Extra Room 3 Main level 4-Piece Ensuite
Extra Room 4 Main level 9'11 x 16'2 Bedroom
Extra Room 5 Main level 11'11 x 6'8 Den
Extra Room 6 Main level 2-Piece Bathroom
Interior
Heating Forced air
Cooling Air Conditioned
Fireplaces Number 1
Exterior
Parking Features Yes
Community Features Pets Allowed With Restrictions, Family Oriented
View Y/N Yes
View Mountain view
Total Parking Spaces 2
Private Pool No
Others
Ownership Strata
Acceptable Financing Monthly
Listing Terms Monthly








