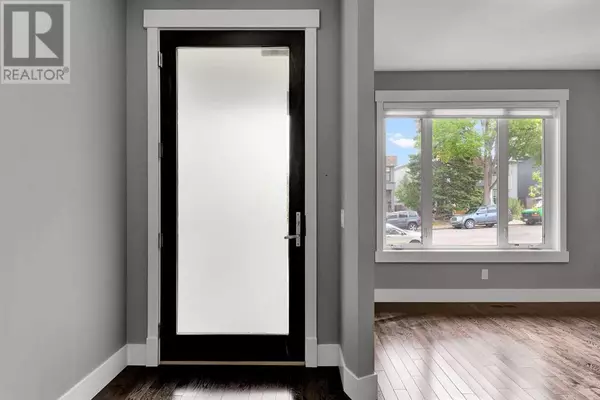
2827A 40 Street SW Calgary, AB T3E3J7
4 Beds
4 Baths
1,926 SqFt
UPDATED:
Key Details
Property Type Single Family Home
Sub Type Freehold
Listing Status Active
Purchase Type For Sale
Square Footage 1,926 sqft
Price per Sqft $493
Subdivision Glenbrook
MLS® Listing ID A2169458
Bedrooms 4
Half Baths 1
Originating Board Calgary Real Estate Board
Year Built 2013
Lot Size 2,992 Sqft
Acres 2992.3672
Property Description
Location
Province AB
Rooms
Extra Room 1 Second level 15.92 Ft x 13.50 Ft Primary Bedroom
Extra Room 2 Second level 11.08 Ft x 11.08 Ft Bedroom
Extra Room 3 Second level 11.17 Ft x 10.08 Ft Bedroom
Extra Room 4 Second level 10.00 Ft x 10.00 Ft 5pc Bathroom
Extra Room 5 Second level 8.75 Ft x 5.83 Ft 4pc Bathroom
Extra Room 6 Second level 8.08 Ft x 5.92 Ft Laundry room
Interior
Heating Forced air,
Cooling Central air conditioning
Flooring Carpeted, Ceramic Tile, Hardwood, Other
Fireplaces Number 1
Exterior
Garage Yes
Garage Spaces 2.0
Garage Description 2
Fence Fence
Waterfront No
View Y/N No
Total Parking Spaces 4
Private Pool No
Building
Lot Description Landscaped, Lawn
Story 2
Others
Ownership Freehold








