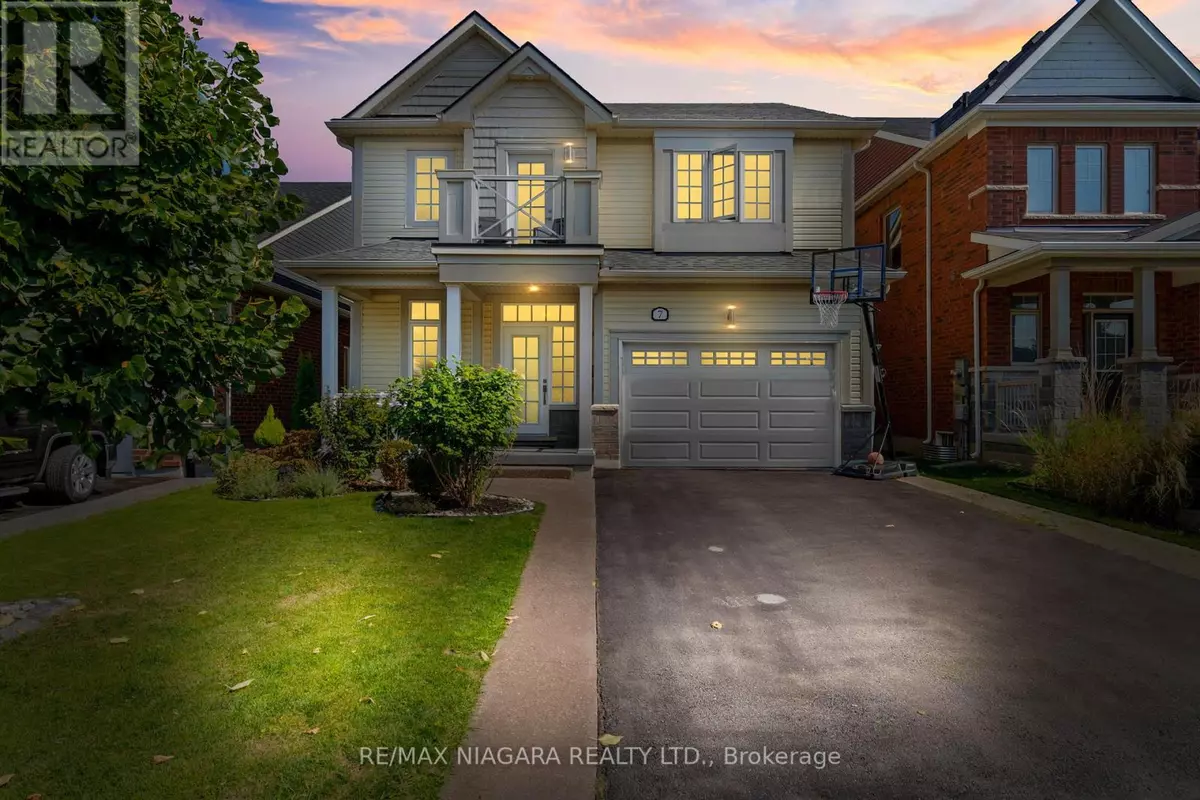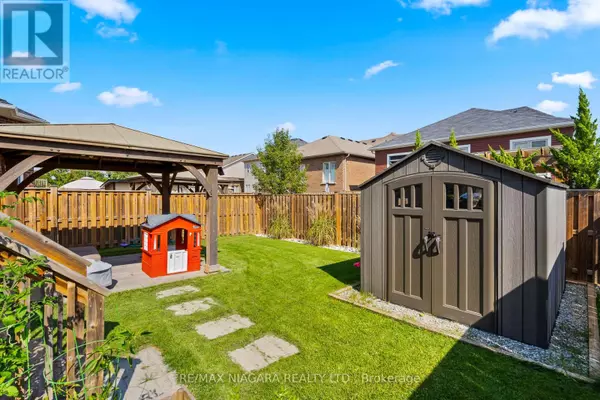REQUEST A TOUR If you would like to see this home without being there in person, select the "Virtual Tour" option and your agent will contact you to discuss available opportunities.
In-PersonVirtual Tour

$ 1,150,000
Est. payment /mo
Active
7 CANNERY DRIVE Niagara-on-the-lake, ON L0S1J0
5 Beds
4 Baths
UPDATED:
Key Details
Property Type Single Family Home
Sub Type Freehold
Listing Status Active
Purchase Type For Sale
MLS® Listing ID X9363302
Bedrooms 5
Half Baths 1
Originating Board Toronto Regional Real Estate Board
Property Description
Welcome to your dream home nestled in the heart of the AMAZING and sought after St.Davids, Niagara-on-the-Lake. This stunning family home features FIVE spacious bedrooms and FOUR beautifully appointed bathrooms, including four bedrooms above grade and a versatile bedroom in the fully finished basement. Designed for modern living, the open-concept layout seamlessly connects the living, dining, and kitchen areas, creating a perfect flow for entertaining and everyday life. The large bedrooms on the upper level are ideal for a growing family, offering plenty of space to spread out and enjoy. Step outside to enjoy the fully landscaped front and backyard, perfect for relaxation or outdoor activities. The home is surrounded by a backdrop of breathtaking vineyards and escarpment views, providing a serene escape while remaining conveniently close to the QEW, Niagara Falls, and the historic old town of Niagara-on-the-Lake. This home truly offers the best of both worldsa peaceful, scenic setting with easy access to all the amenities and attractions Niagara has to offer. Dont miss this rare opportunity to make it yours! (id:24570)
Location
Province ON
Rooms
Extra Room 1 Second level 4.52 m X 5.51 m Primary Bedroom
Extra Room 2 Second level 3.38 m X 4.7 m Bedroom
Extra Room 3 Second level 3.56 m X 3.99 m Bedroom
Extra Room 4 Basement 4.47 m X 3.45 m Exercise room
Extra Room 5 Basement 4.37 m X 3.33 m Bedroom
Extra Room 6 Basement 3.81 m X 8.84 m Recreational, Games room
Interior
Heating Forced air
Cooling Central air conditioning
Exterior
Parking Features Yes
View Y/N No
Total Parking Spaces 3
Private Pool No
Building
Story 2
Sewer Sanitary sewer
Others
Ownership Freehold








