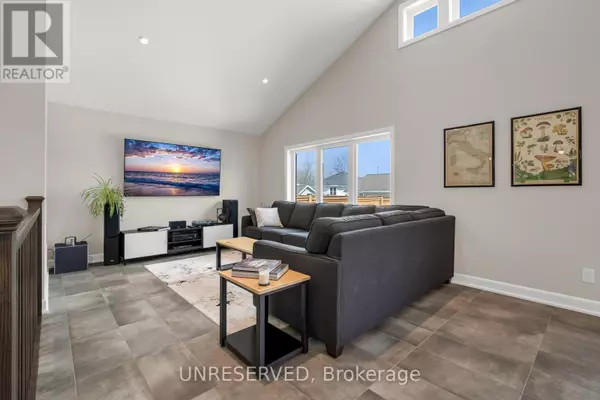
3822 SIMPSON LANE Fort Erie, ON L0S1S0
3 Beds
3 Baths
UPDATED:
Key Details
Property Type Single Family Home
Sub Type Freehold
Listing Status Active
Purchase Type For Sale
MLS® Listing ID X9365106
Style Bungalow
Bedrooms 3
Half Baths 1
Originating Board Toronto Regional Real Estate Board
Property Description
Location
Province ON
Rooms
Extra Room 1 Lower level 3.73 m X 2.58 m Cold room
Extra Room 2 Lower level 4.48 m X 7.89 m Recreational, Games room
Extra Room 3 Lower level 4.81 m X 3.56 m Bedroom 3
Extra Room 4 Lower level 2.65 m X 1.89 m Bathroom
Extra Room 5 Lower level 9.01 m X 8.62 m Utility room
Extra Room 6 Main level 3.54 m X 1.77 m Foyer
Interior
Heating Forced air
Cooling Central air conditioning, Air exchanger
Flooring Tile, Carpeted, Vinyl
Exterior
Parking Features Yes
Community Features Community Centre
View Y/N No
Total Parking Spaces 4
Private Pool No
Building
Story 1
Sewer Sanitary sewer
Architectural Style Bungalow
Others
Ownership Freehold








