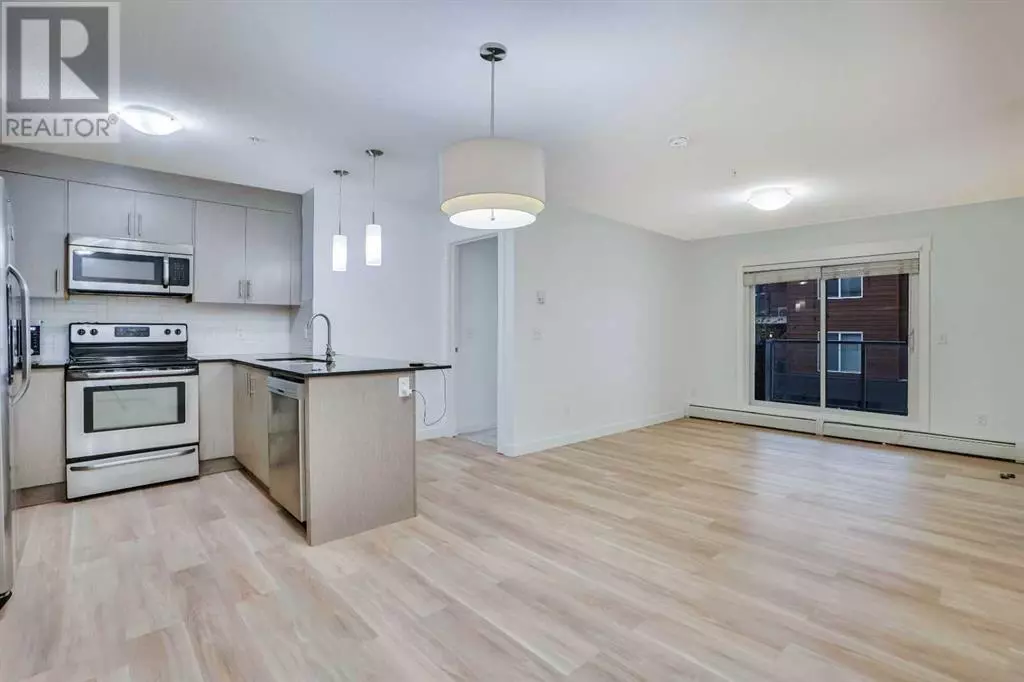
3304, 240 SKYVIEW RANCH Road NE Calgary, AB T3N0P4
2 Beds
2 Baths
835 SqFt
UPDATED:
Key Details
Property Type Condo
Sub Type Condominium/Strata
Listing Status Active
Purchase Type For Sale
Square Footage 835 sqft
Price per Sqft $394
Subdivision Skyview Ranch
MLS® Listing ID A2167218
Bedrooms 2
Condo Fees $517/mo
Originating Board Calgary Real Estate Board
Year Built 2015
Property Description
Location
Province AB
Rooms
Extra Room 1 Main level 9.75 Ft x 13.08 Ft Bedroom
Extra Room 2 Main level 9.67 Ft x 10.50 Ft Dining room
Extra Room 3 Main level 8.58 Ft x 12.83 Ft Kitchen
Extra Room 4 Main level 10.92 Ft x 10.50 Ft Living room
Extra Room 5 Main level 11.17 Ft x 13.25 Ft Primary Bedroom
Extra Room 6 Main level 4.92 Ft x 6.00 Ft Office
Interior
Heating Baseboard heaters
Cooling None
Flooring Carpeted, Ceramic Tile, Vinyl
Exterior
Garage No
Community Features Pets Allowed
Waterfront No
View Y/N No
Total Parking Spaces 1
Private Pool No
Building
Story 4
Others
Ownership Condominium/Strata








