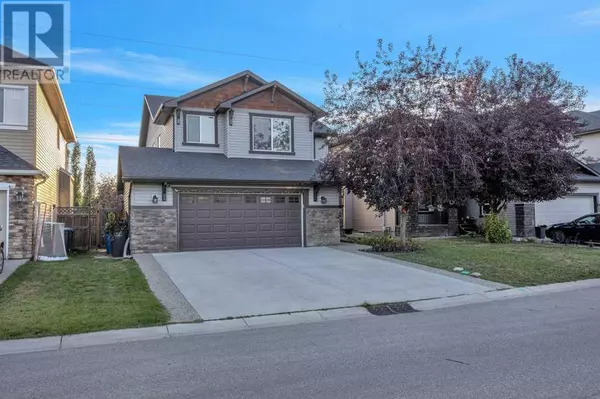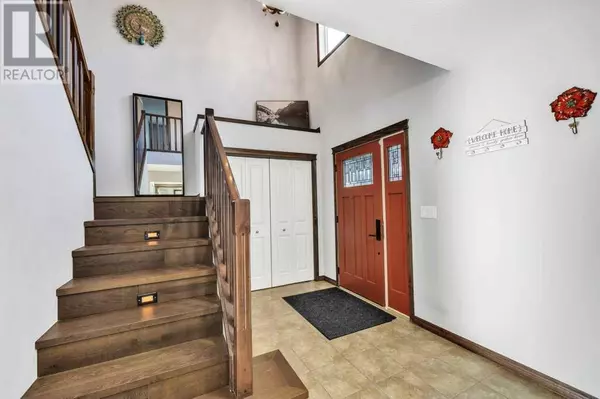
105 Aspenmere Place Chestermere, AB T1X0G3
4 Beds
4 Baths
2,281 SqFt
UPDATED:
Key Details
Property Type Single Family Home
Sub Type Freehold
Listing Status Active
Purchase Type For Sale
Square Footage 2,281 sqft
Price per Sqft $328
Subdivision Westmere
MLS® Listing ID A2167647
Bedrooms 4
Half Baths 1
Originating Board Calgary Real Estate Board
Year Built 2009
Lot Size 5,735 Sqft
Acres 5735.0
Property Description
Location
Province AB
Rooms
Extra Room 1 Basement 13.67 Ft x 8.08 Ft Bedroom
Extra Room 2 Basement 18.67 Ft x 31.83 Ft Recreational, Games room
Extra Room 3 Basement 8.75 Ft x 4.58 Ft 3pc Bathroom
Extra Room 4 Basement 8.75 Ft x 5.50 Ft Storage
Extra Room 5 Main level 14.17 Ft x 19.17 Ft Living room
Extra Room 6 Main level 14.75 Ft x 12.33 Ft Kitchen
Interior
Heating Forced air
Cooling Central air conditioning
Flooring Carpeted, Ceramic Tile, Hardwood
Fireplaces Number 1
Exterior
Garage Yes
Garage Spaces 2.0
Garage Description 2
Fence Fence
Community Features Lake Privileges
Waterfront No
View Y/N No
Total Parking Spaces 4
Private Pool No
Building
Story 2
Others
Ownership Freehold








