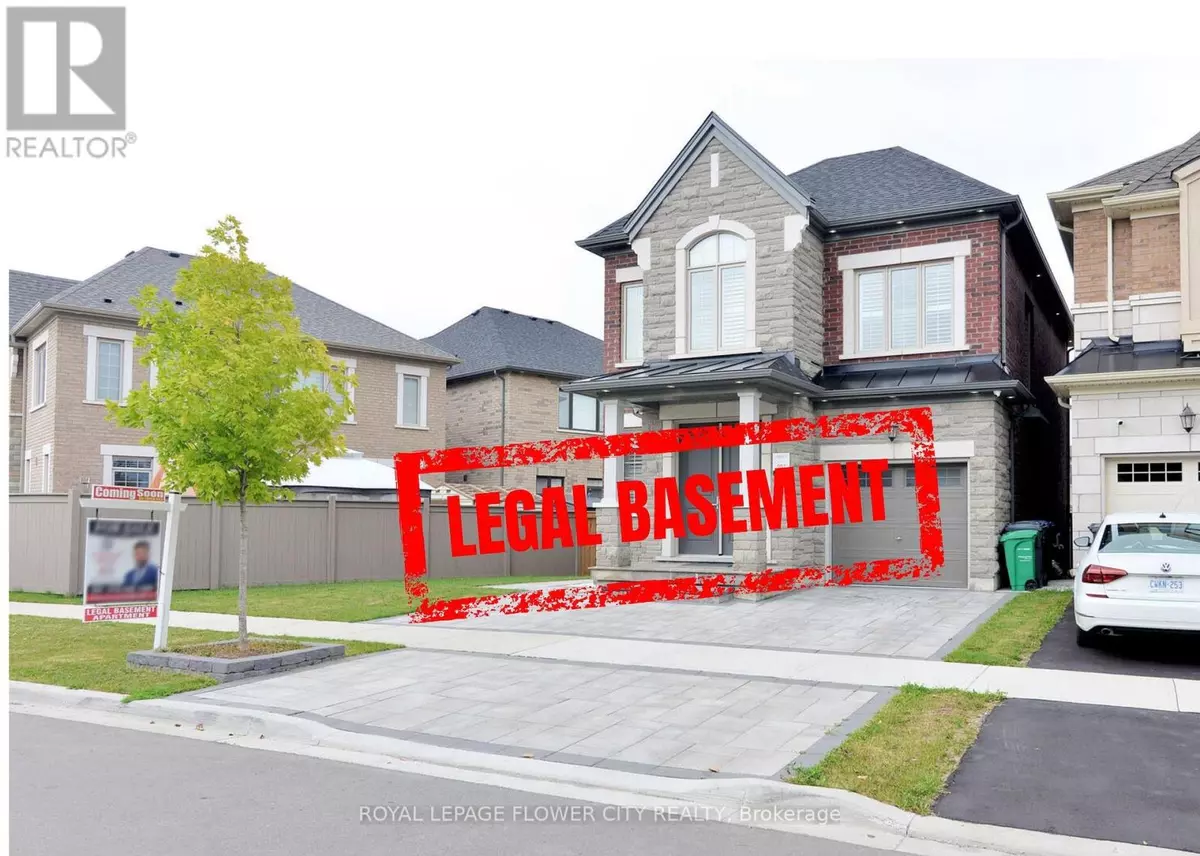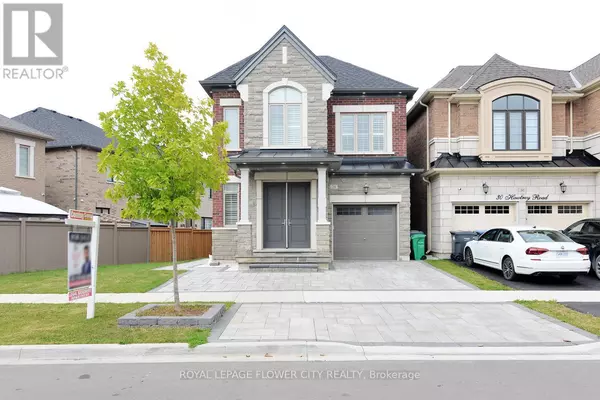
28 HAWTREY ROAD Brampton (northwest Brampton), ON L7A4X9
6 Beds
4 Baths
1,499 SqFt
UPDATED:
Key Details
Property Type Single Family Home
Sub Type Freehold
Listing Status Active
Purchase Type For Sale
Square Footage 1,499 sqft
Price per Sqft $733
Subdivision Northwest Brampton
MLS® Listing ID W9360159
Bedrooms 6
Half Baths 1
Originating Board Toronto Regional Real Estate Board
Property Description
Location
Province ON
Rooms
Extra Room 1 Second level 3.38 m X 4.87 m Primary Bedroom
Extra Room 2 Second level 3.23 m X 3.04 m Bedroom 2
Extra Room 3 Second level 3.23 m X 3.04 m Bedroom 3
Extra Room 4 Second level 3.04 m X 3.35 m Bedroom 4
Extra Room 5 Main level 3.41 m X 7.01 m Great room
Extra Room 6 Main level 3.35 m X 2.74 m Kitchen
Interior
Heating Forced air
Cooling Central air conditioning
Flooring Hardwood, Ceramic, Carpeted
Exterior
Parking Features Yes
Fence Fenced yard
View Y/N No
Total Parking Spaces 4
Private Pool No
Building
Story 2
Sewer Sanitary sewer
Others
Ownership Freehold








