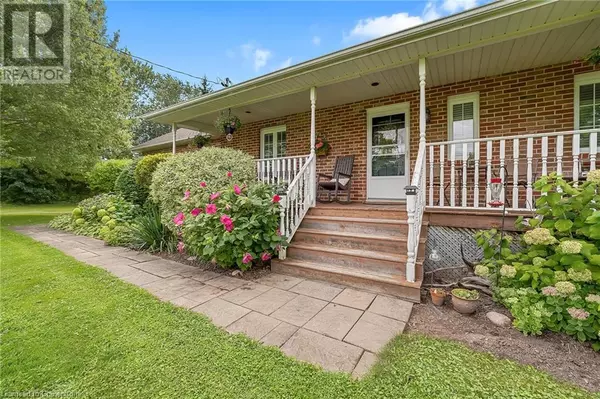
11616 ELIZABETH Crescent Wainfleet, ON L0S1V0
4 Beds
3 Baths
1,530 SqFt
UPDATED:
Key Details
Property Type Single Family Home
Sub Type Freehold
Listing Status Active
Purchase Type For Sale
Square Footage 1,530 sqft
Price per Sqft $588
Subdivision 875 - Marshville/Winger
MLS® Listing ID XH4206432
Style Bungalow
Bedrooms 4
Originating Board Cornerstone - Hamilton-Burlington
Property Description
Location
Province ON
Rooms
Extra Room 1 Basement 9'0'' x 8'3'' Mud room
Extra Room 2 Basement 27'8'' x 13'3'' Laundry room
Extra Room 3 Basement 7'0'' x 5'0'' 4pc Bathroom
Extra Room 4 Basement 12'8'' x 8'4'' Storage
Extra Room 5 Basement 12'8'' x 11'7'' Bedroom
Extra Room 6 Basement 26'6'' x 25'9'' Recreation room
Interior
Heating Forced air,
Exterior
Parking Features Yes
Community Features Quiet Area
View Y/N No
Total Parking Spaces 6
Private Pool Yes
Building
Story 1
Sewer Septic System
Architectural Style Bungalow
Others
Ownership Freehold








