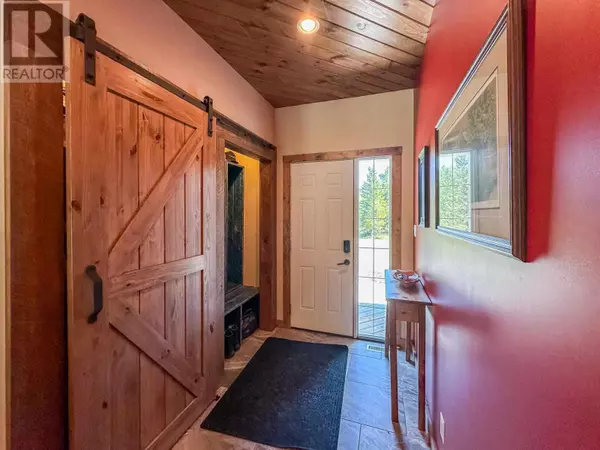
1330 HWY 641 Kenora, ON P0X1C0
3 Beds
2 Baths
1,268 SqFt
UPDATED:
Key Details
Property Type Single Family Home
Listing Status Active
Purchase Type For Sale
Square Footage 1,268 sqft
Price per Sqft $402
Subdivision Kenora
MLS® Listing ID TB242956
Style Bungalow
Bedrooms 3
Originating Board Thunder Bay Real Estate Board
Lot Size 5.700 Acres
Acres 248292.0
Property Description
Location
Province ON
Rooms
Extra Room 1 Main level 18x13.11 Living room/Dining room
Extra Room 2 Main level 13x18 Primary Bedroom
Extra Room 3 Main level 13x13 Kitchen
Extra Room 4 Main level 7x7 Foyer
Extra Room 5 Main level 11x10.11 Bedroom
Extra Room 6 Main level 10.11x10 Bedroom
Interior
Heating Forced air, Wood Stove, ,
Flooring Hardwood
Fireplaces Type Woodstove, Stove
Exterior
Garage Yes
Waterfront No
View Y/N No
Private Pool No
Building
Story 1
Sewer Septic System
Architectural Style Bungalow








