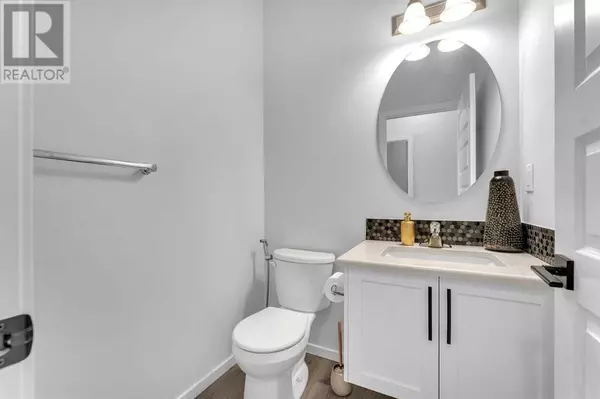
115 Cityspring Gate NE Calgary, AB T3N1Z9
4 Beds
3 Baths
2,317 SqFt
UPDATED:
Key Details
Property Type Single Family Home
Sub Type Freehold
Listing Status Active
Purchase Type For Sale
Square Footage 2,317 sqft
Price per Sqft $323
Subdivision Cityscape
MLS® Listing ID A2165326
Bedrooms 4
Half Baths 1
Originating Board Calgary Real Estate Board
Year Built 2022
Lot Size 3,056 Sqft
Acres 3056.95
Property Description
Location
Province AB
Rooms
Extra Room 1 Main level 5.00 Ft x 5.17 Ft 2pc Bathroom
Extra Room 2 Main level 13.17 Ft x 10.00 Ft Kitchen
Extra Room 3 Main level 7.08 Ft x 7.67 Ft Office
Extra Room 4 Main level 11.50 Ft x 11.25 Ft Dining room
Extra Room 5 Main level 17.33 Ft x 15.42 Ft Living room
Extra Room 6 Upper Level 9.25 Ft x 10.83 Ft 5pc Bathroom
Interior
Heating Forced air
Cooling Central air conditioning
Flooring Carpeted
Fireplaces Number 1
Exterior
Garage Yes
Garage Spaces 2.0
Garage Description 2
Fence Not fenced
Waterfront No
View Y/N No
Total Parking Spaces 4
Private Pool No
Building
Story 2
Others
Ownership Freehold








