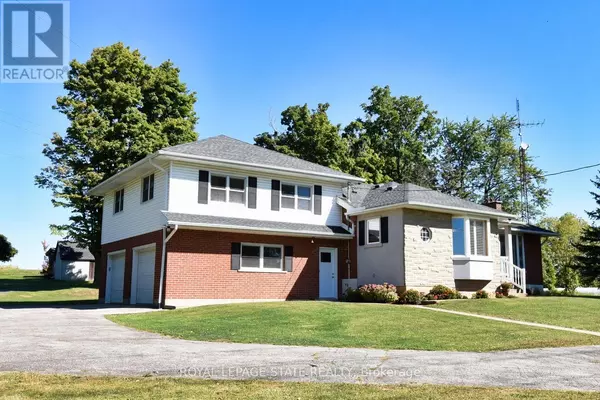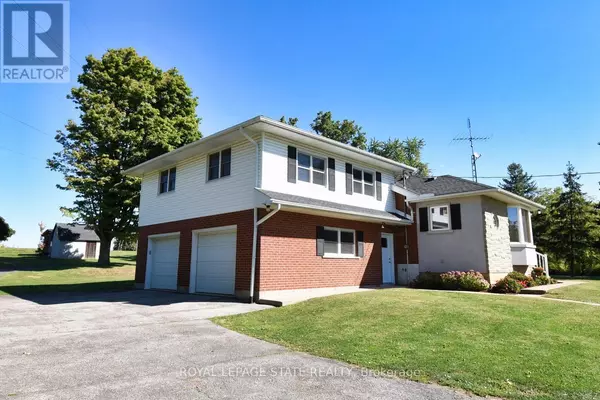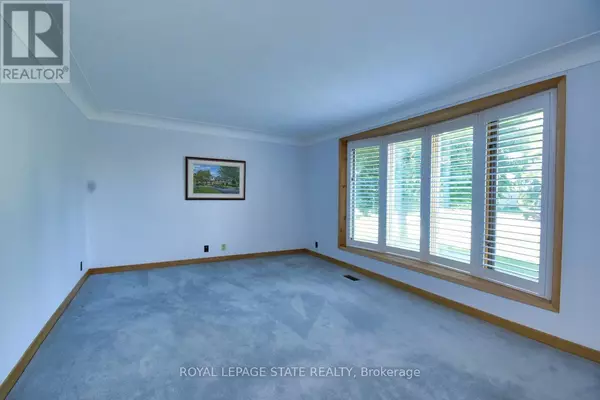
419 BOOK ROAD E Hamilton (airport Employment Area), ON L9G3L1
3 Beds
2 Baths
1,499 SqFt
UPDATED:
Key Details
Property Type Single Family Home
Sub Type Freehold
Listing Status Active
Purchase Type For Sale
Square Footage 1,499 sqft
Price per Sqft $661
Subdivision Airport Employment Area
MLS® Listing ID X9330963
Bedrooms 3
Originating Board Toronto Regional Real Estate Board
Property Description
Location
Province ON
Rooms
Extra Room 1 Second level 6.5 m X 3.63 m Bedroom 2
Extra Room 2 Second level 4.44 m X 3.73 m Bedroom 3
Extra Room 3 Main level 5.64 m X 3.71 m Living room
Extra Room 4 Main level 6.88 m X 4.85 m Kitchen
Extra Room 5 Main level 3.56 m X 3.15 m Dining room
Extra Room 6 Main level 2.49 m X 1.6 m Laundry room
Interior
Heating Forced air
Cooling Central air conditioning
Exterior
Parking Features Yes
View Y/N No
Total Parking Spaces 10
Private Pool No
Building
Story 2
Sewer Septic System
Others
Ownership Freehold








