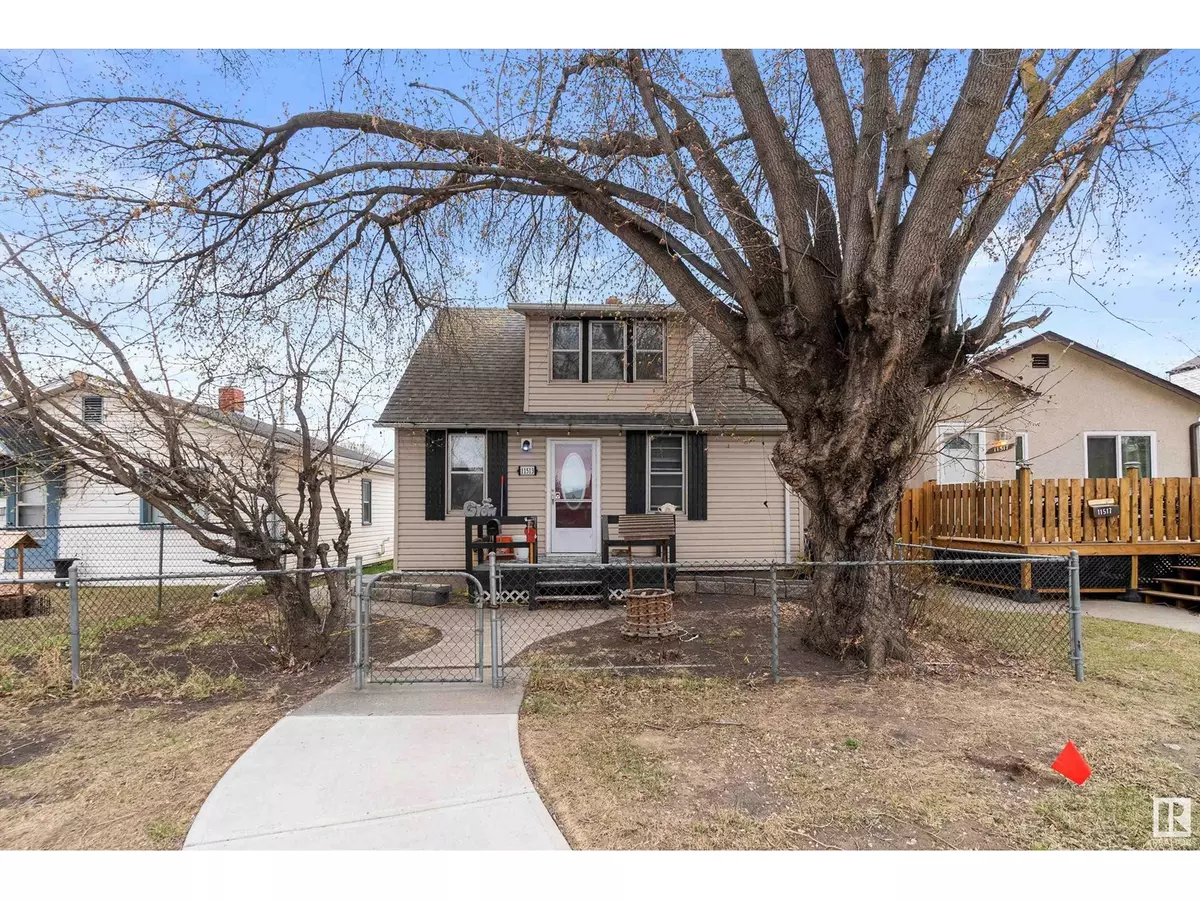
11513 129 AV NW Edmonton, AB T5E0M4
3 Beds
2 Baths
1,067 SqFt
UPDATED:
Key Details
Property Type Single Family Home
Sub Type Freehold
Listing Status Active
Purchase Type For Sale
Square Footage 1,067 sqft
Price per Sqft $233
Subdivision Calder
MLS® Listing ID E4405762
Bedrooms 3
Originating Board REALTORS® Association of Edmonton
Year Built 1910
Lot Size 3,565 Sqft
Acres 3565.8682
Property Description
Location
Province AB
Rooms
Extra Room 1 Main level 4.04 m X 3.91 m Living room
Extra Room 2 Main level 3.52 m X 2.89 m Dining room
Extra Room 3 Main level 3.53 m X 3.26 m Kitchen
Extra Room 4 Main level 3.02 m X 3.01 m Primary Bedroom
Extra Room 5 Upper Level 2.19 m X 2.28 m Den
Extra Room 6 Upper Level 2.68 m X 3.31 m Bedroom 2
Interior
Heating Forced air
Exterior
Parking Features Yes
Fence Fence
View Y/N No
Total Parking Spaces 2
Private Pool No
Building
Story 1.5
Others
Ownership Freehold








