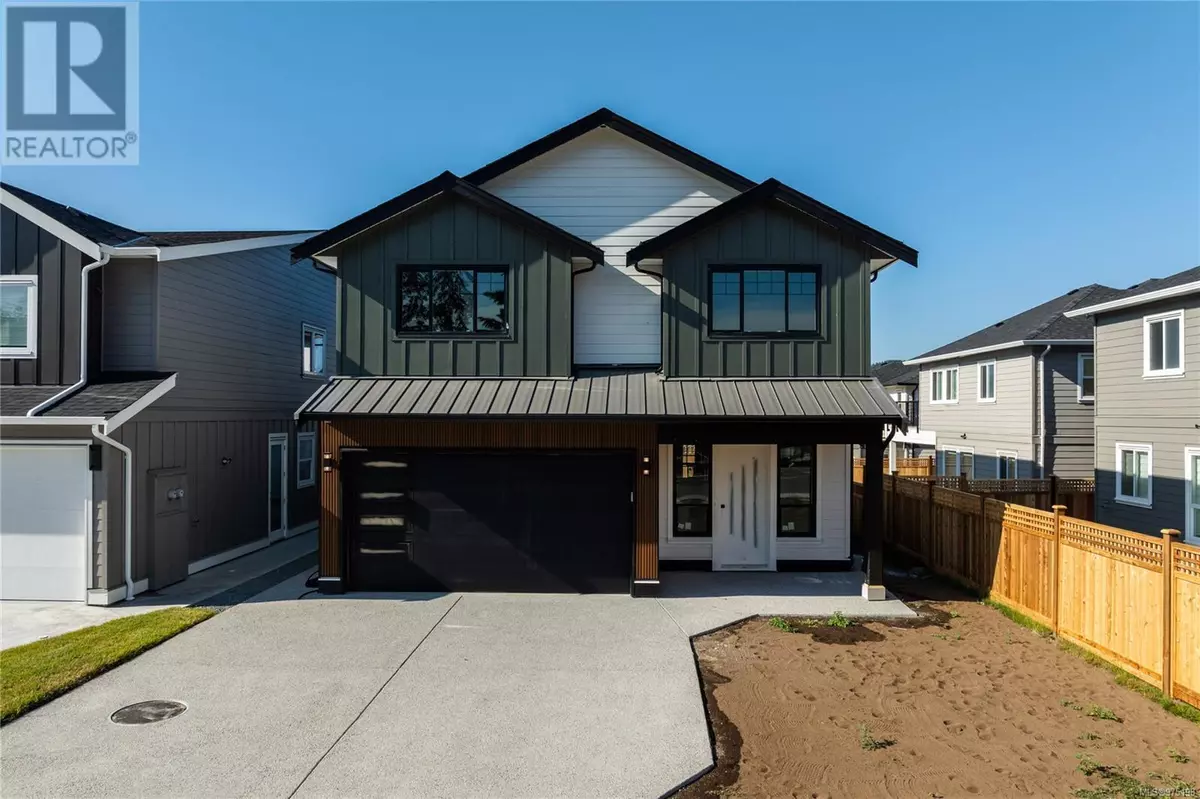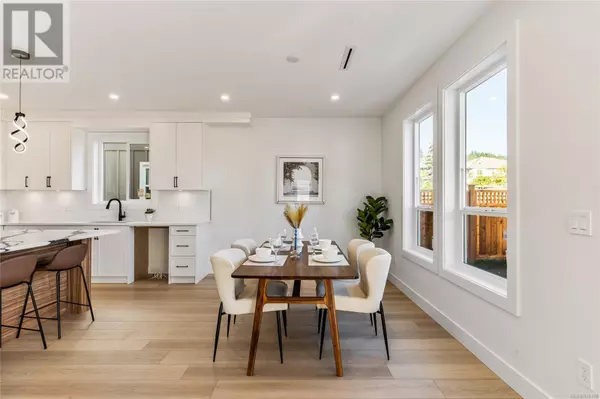
770 Harrier Way Langford, BC V9B6W2
4 Beds
4 Baths
3,479 SqFt
UPDATED:
Key Details
Property Type Single Family Home
Sub Type Freehold
Listing Status Active
Purchase Type For Sale
Square Footage 3,479 sqft
Price per Sqft $390
Subdivision Bear Mountain
MLS® Listing ID 975198
Bedrooms 4
Originating Board Victoria Real Estate Board
Year Built 2024
Lot Size 4,337 Sqft
Acres 4337.0
Property Description
Location
Province BC
Zoning Residential
Rooms
Extra Room 1 Second level 3-Piece Bathroom
Extra Room 2 Second level 11'3 x 13'3 Bedroom
Extra Room 3 Second level 2'9 x 11'0 Kitchen
Extra Room 4 Second level 12'0 x 8'4 Living room
Extra Room 5 Second level 12'0 x 8'4 Dining room
Extra Room 6 Second level 9'4 x 10'5 Bedroom
Interior
Heating Baseboard heaters, Forced air, Heat Pump
Cooling Air Conditioned
Fireplaces Number 1
Exterior
Parking Features No
View Y/N No
Total Parking Spaces 4
Private Pool No
Others
Ownership Freehold








