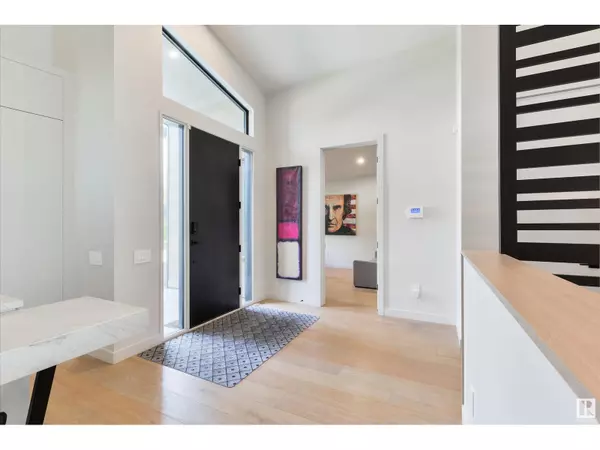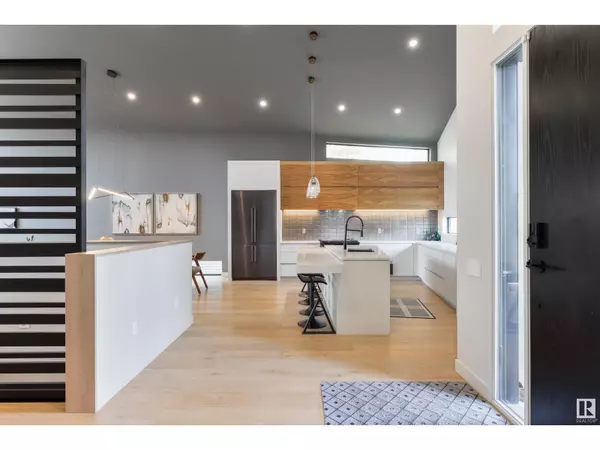
10918 117 ST NW Edmonton, AB T5H3N6
4 Beds
3 Baths
1,839 SqFt
UPDATED:
Key Details
Property Type Single Family Home
Sub Type Freehold
Listing Status Active
Purchase Type For Sale
Square Footage 1,839 sqft
Price per Sqft $611
Subdivision Queen Mary Park
MLS® Listing ID E4405449
Style Bungalow
Bedrooms 4
Half Baths 1
Originating Board REALTORS® Association of Edmonton
Year Built 2018
Lot Size 7,047 Sqft
Acres 7047.2397
Property Description
Location
Province AB
Rooms
Extra Room 1 Basement 13'2 x 14'7 Bedroom 2
Extra Room 2 Basement 14'1 x 15' Bedroom 3
Extra Room 3 Basement 11'4 x 13'9 Bedroom 4
Extra Room 4 Basement 6'5 x 11'2 Laundry room
Extra Room 5 Basement 23'2 x 30'8 Recreation room
Extra Room 6 Main level 15'8 x 15'11 Living room
Interior
Heating Forced air
Exterior
Parking Features Yes
View Y/N No
Private Pool No
Building
Story 1
Architectural Style Bungalow
Others
Ownership Freehold








