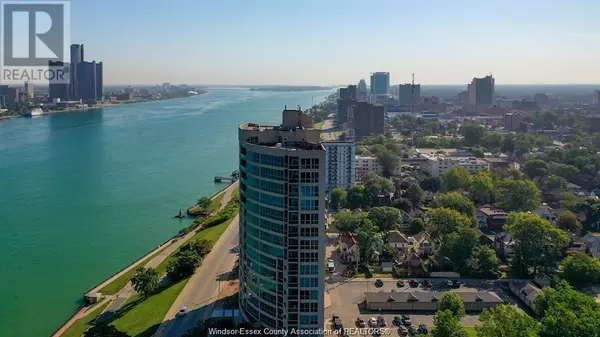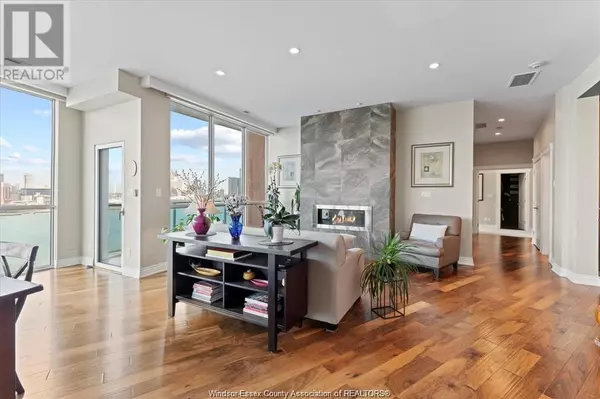
1225 RIVERSIDE West #1203 Windsor, ON N9A0A2
3 Beds
3 Baths
2,450 SqFt
UPDATED:
Key Details
Property Type Condo
Sub Type Condominium/Strata
Listing Status Active
Purchase Type For Sale
Square Footage 2,450 sqft
Price per Sqft $399
MLS® Listing ID 24020214
Bedrooms 3
Condo Fees $1,095/mo
Originating Board Windsor-Essex County Association of REALTORS®
Year Built 2007
Property Description
Location
Province ON
Rooms
Extra Room 1 Main level Measurements not available 2pc Bathroom
Extra Room 2 Main level Measurements not available 3pc Ensuite bath
Extra Room 3 Main level Measurements not available 5pc Ensuite bath
Extra Room 4 Main level Measurements not available Laundry room
Extra Room 5 Main level Measurements not available Den
Extra Room 6 Main level Measurements not available Bedroom
Interior
Heating Forced air, Furnace,
Cooling Central air conditioning
Flooring Carpeted, Ceramic/Porcelain, Hardwood
Fireplaces Type Insert
Exterior
Parking Features Yes
Garage Spaces 2.0
Garage Description 2
View Y/N Yes
View Waterfront - North
Private Pool No
Others
Ownership Condominium/Strata








