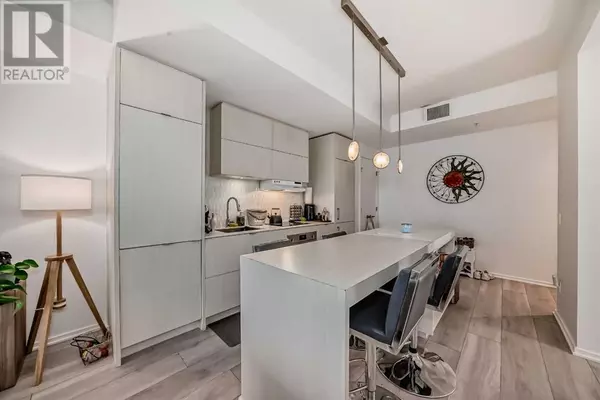
701, 615 6 Avenue SE Calgary, AB T2G1S2
1 Bed
1 Bath
533 SqFt
UPDATED:
Key Details
Property Type Condo
Sub Type Condominium/Strata
Listing Status Active
Purchase Type For Sale
Square Footage 533 sqft
Price per Sqft $618
Subdivision Downtown East Village
MLS® Listing ID A2159256
Bedrooms 1
Condo Fees $448/mo
Originating Board Calgary Real Estate Board
Year Built 2018
Property Description
Location
Province AB
Rooms
Extra Room 1 Main level 3.67 Ft x 5.92 Ft Other
Extra Room 2 Main level 2.75 Ft x 2.67 Ft Laundry room
Extra Room 3 Main level 10.42 Ft x 15.00 Ft Other
Extra Room 4 Main level 11.42 Ft x 10.83 Ft Living room/Dining room
Extra Room 5 Main level 4.92 Ft x 8.00 Ft 4pc Bathroom
Extra Room 6 Main level 11.92 Ft x 11.92 Ft Primary Bedroom
Interior
Heating Central heating
Cooling Central air conditioning
Flooring Ceramic Tile, Laminate
Exterior
Garage Yes
Community Features Pets Allowed
Waterfront No
View Y/N No
Total Parking Spaces 1
Private Pool No
Building
Story 25
Others
Ownership Condominium/Strata








