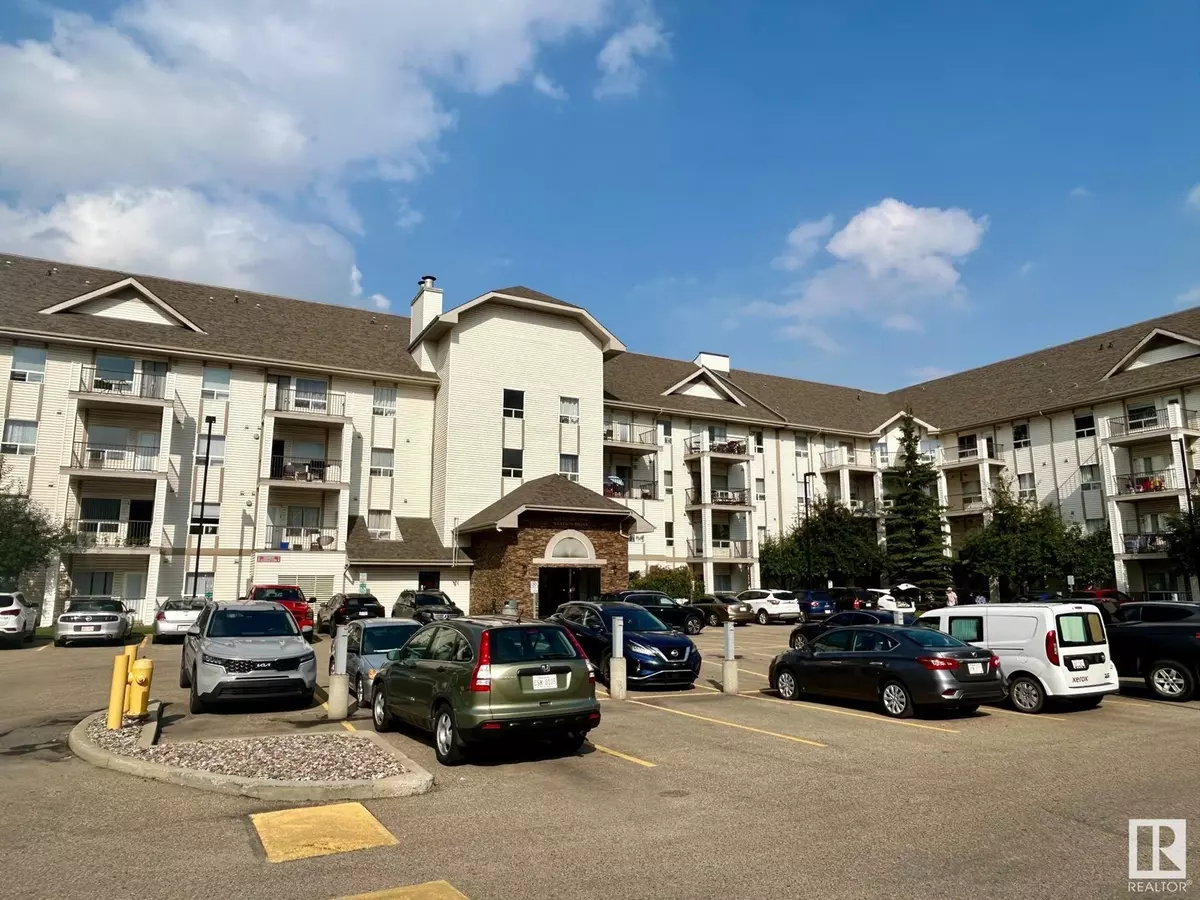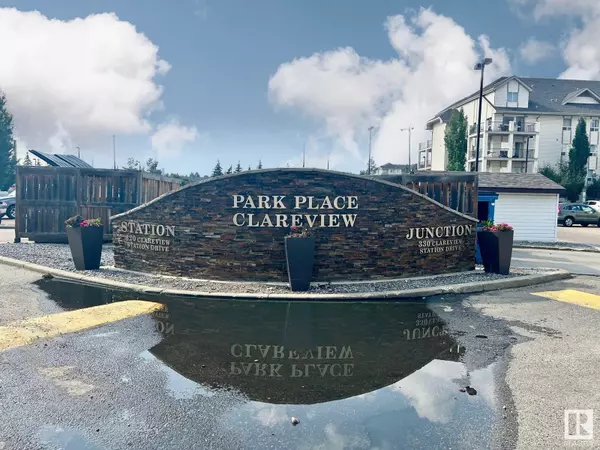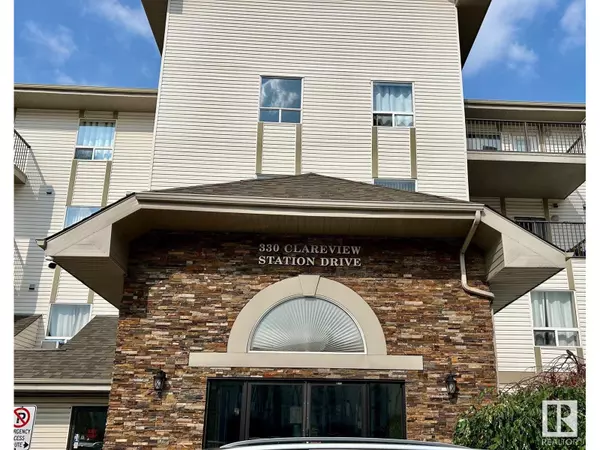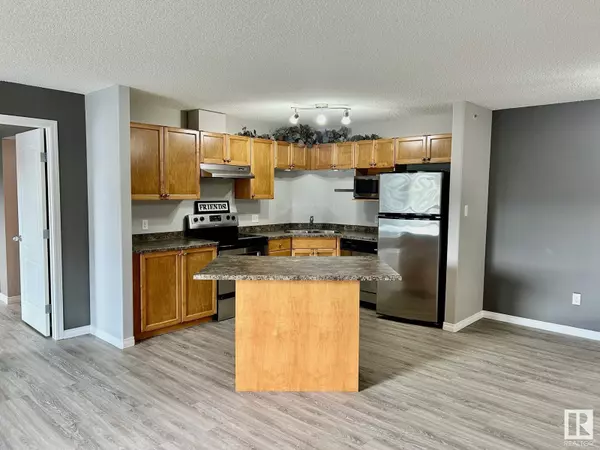#1430 330 CLAREVIEW STATION DR NW Edmonton, AB T5Y0E6
2 Beds
2 Baths
1,300 SqFt
UPDATED:
Key Details
Property Type Condo
Sub Type Condominium/Strata
Listing Status Active
Purchase Type For Sale
Square Footage 1,300 sqft
Price per Sqft $166
Subdivision Clareview Town Centre
MLS® Listing ID E4402779
Bedrooms 2
Condo Fees $661/mo
Originating Board REALTORS® Association of Edmonton
Year Built 2007
Lot Size 1,586 Sqft
Acres 1586.708
Property Description
Location
Province AB
Rooms
Extra Room 1 Main level 6.27 m X 7.77 m Living room
Extra Room 2 Main level 3.38 m X 2.87 m Kitchen
Extra Room 3 Main level 5.03 m X 3.3 m Den
Extra Room 4 Main level 4.17 m X 3.63 m Primary Bedroom
Extra Room 5 Main level 3.76 m X 2.95 m Bedroom 2
Interior
Heating Baseboard heaters
Cooling Window air conditioner
Exterior
Parking Features No
View Y/N No
Private Pool No
Others
Ownership Condominium/Strata







