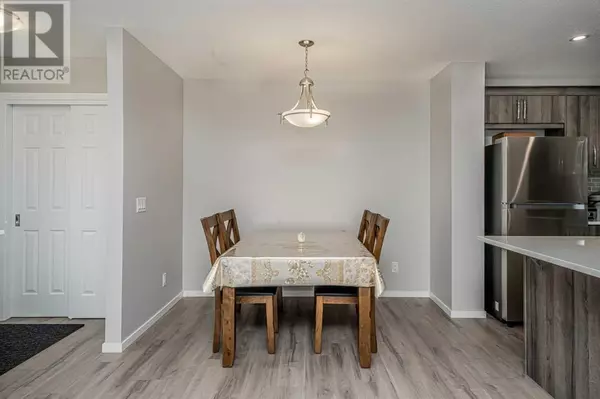
10411 Cityscape Drive NE Calgary, AB T3N1N5
3 Beds
3 Baths
1,441 SqFt
UPDATED:
Key Details
Property Type Townhouse
Sub Type Townhouse
Listing Status Active
Purchase Type For Sale
Square Footage 1,441 sqft
Price per Sqft $387
Subdivision Cityscape
MLS® Listing ID A2158676
Bedrooms 3
Half Baths 1
Originating Board Calgary Real Estate Board
Year Built 2023
Lot Size 1,732 Sqft
Acres 1732.9896
Property Description
Location
Province AB
Rooms
Extra Room 1 Main level 6.08 Ft x 5.00 Ft 2pc Bathroom
Extra Room 2 Main level 7.92 Ft x 9.17 Ft Dining room
Extra Room 3 Main level 15.08 Ft x 9.33 Ft Kitchen
Extra Room 4 Main level 11.08 Ft x 12.42 Ft Living room
Extra Room 5 Upper Level 5.00 Ft x 12.58 Ft 4pc Bathroom
Extra Room 6 Upper Level 10.08 Ft x 8.25 Ft 4pc Bathroom
Interior
Heating Forced air,
Cooling None
Flooring Carpeted, Tile, Vinyl Plank
Exterior
Garage Yes
Garage Spaces 2.0
Garage Description 2
Fence Not fenced
Waterfront No
View Y/N No
Total Parking Spaces 4
Private Pool No
Building
Story 2
Others
Ownership Freehold








