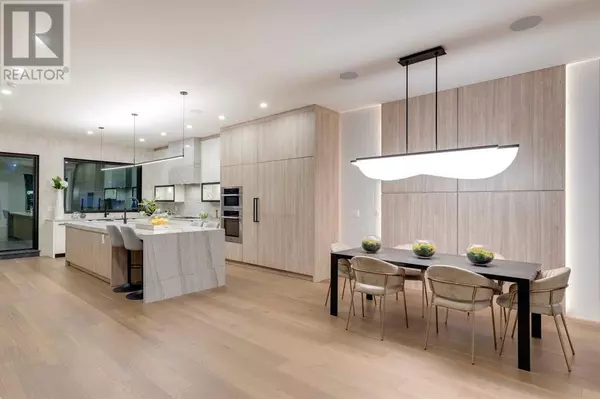
120 13 Street NE Calgary, AB T2E4S1
5 Beds
6 Baths
4,055 SqFt
UPDATED:
Key Details
Property Type Single Family Home
Sub Type Freehold
Listing Status Active
Purchase Type For Sale
Square Footage 4,055 sqft
Price per Sqft $616
Subdivision Renfrew
MLS® Listing ID A2157840
Bedrooms 5
Half Baths 1
Originating Board Calgary Real Estate Board
Lot Size 4,434 Sqft
Acres 4434.731
Property Description
Location
Province AB
Rooms
Extra Room 1 Second level 18.50 Ft x 14.92 Ft Bonus Room
Extra Room 2 Second level 8.75 Ft x 7.25 Ft Laundry room
Extra Room 3 Second level 15.75 Ft x 14.08 Ft Bedroom
Extra Room 4 Second level 14.83 Ft x 14.50 Ft Bedroom
Extra Room 5 Second level 12.58 Ft x 11.00 Ft Bedroom
Extra Room 6 Second level Measurements not available 4pc Bathroom
Interior
Heating Forced air, In Floor Heating
Cooling Central air conditioning
Flooring Carpeted, Tile
Fireplaces Number 1
Exterior
Garage Yes
Garage Spaces 2.0
Garage Description 2
Fence Fence
Community Features Golf Course Development
Waterfront No
View Y/N Yes
View View
Total Parking Spaces 2
Private Pool No
Building
Lot Description Lawn
Story 3
Others
Ownership Freehold








