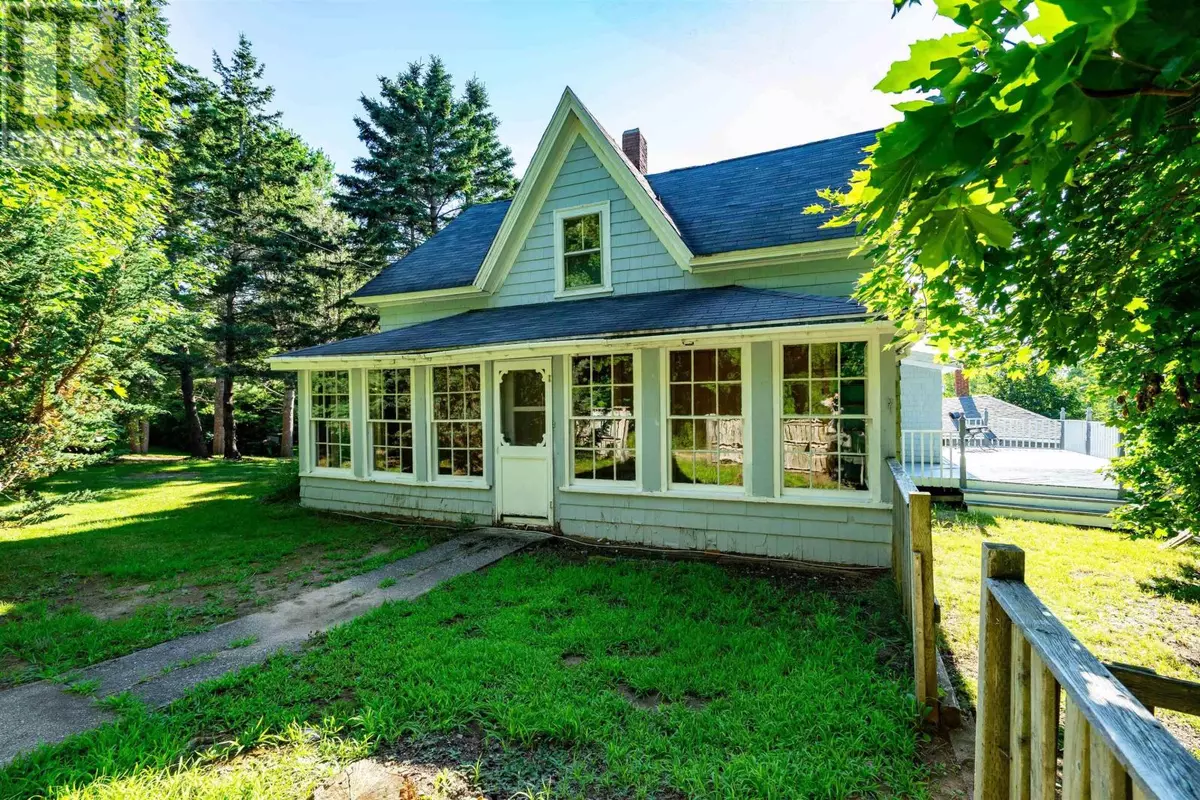
1791 Highway 1 Clementsport, NS B0S1E0
3 Beds
2 Baths
1,236 SqFt
UPDATED:
Key Details
Property Type Single Family Home
Sub Type Freehold
Listing Status Active
Purchase Type For Sale
Square Footage 1,236 sqft
Price per Sqft $161
Subdivision Clementsport
MLS® Listing ID 202419186
Bedrooms 3
Half Baths 1
Originating Board Nova Scotia Association of REALTORS®
Year Built 1924
Lot Size 0.292 Acres
Acres 12702.096
Property Description
Location
Province NS
Rooms
Extra Room 1 Second level 15.5 x 11.2 Den
Extra Room 2 Second level 8.9 x 11.4 Bedroom
Extra Room 3 Second level 9.2 x 9 Bedroom
Extra Room 4 Second level 6.6 x 5.9 Bath (# pieces 1-6)
Extra Room 5 Second level 13. x 6 Storage
Extra Room 6 Main level 13.2 x 6 Porch
Interior
Flooring Carpeted, Hardwood, Linoleum, Other
Exterior
Parking Features Yes
Community Features School Bus
View Y/N No
Private Pool No
Building
Story 2
Sewer Septic System
Others
Ownership Freehold








