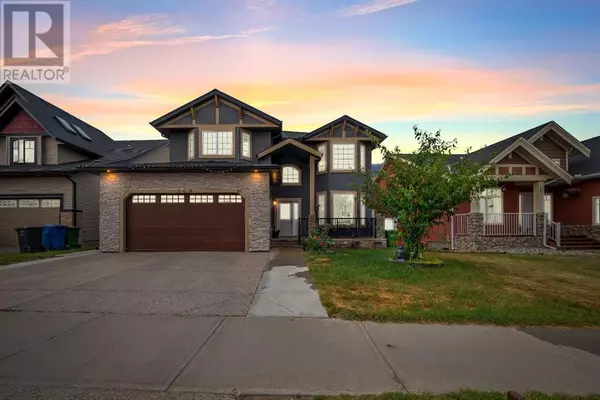
348 kinniburgh Boulevard Chestermere, AB T1X1H9
6 Beds
5 Baths
3,132 SqFt
UPDATED:
Key Details
Property Type Single Family Home
Sub Type Freehold
Listing Status Active
Purchase Type For Sale
Square Footage 3,132 sqft
Price per Sqft $399
Subdivision Kinniburgh
MLS® Listing ID A2155168
Bedrooms 6
Half Baths 1
Originating Board Calgary Real Estate Board
Year Built 2014
Lot Size 5,597 Sqft
Acres 5597.0
Property Description
Location
Province AB
Rooms
Extra Room 1 Basement 8.67 Ft x 4.92 Ft 4pc Bathroom
Extra Room 2 Basement 13.92 Ft x 10.08 Ft Bedroom
Extra Room 3 Basement 8.17 Ft x 13.75 Ft Bedroom
Extra Room 4 Basement 8.33 Ft x 18.50 Ft Kitchen
Extra Room 5 Main level 5.08 Ft x 4.92 Ft 2pc Bathroom
Extra Room 6 Main level 11.58 Ft x 21.50 Ft Dining room
Interior
Heating Forced air,
Cooling See Remarks
Flooring Hardwood, Other
Fireplaces Number 2
Exterior
Garage Yes
Garage Spaces 2.0
Garage Description 2
Fence Fence
Community Features Golf Course Development, Lake Privileges, Fishing
Waterfront No
View Y/N No
Total Parking Spaces 6
Private Pool No
Building
Story 2
Others
Ownership Freehold








