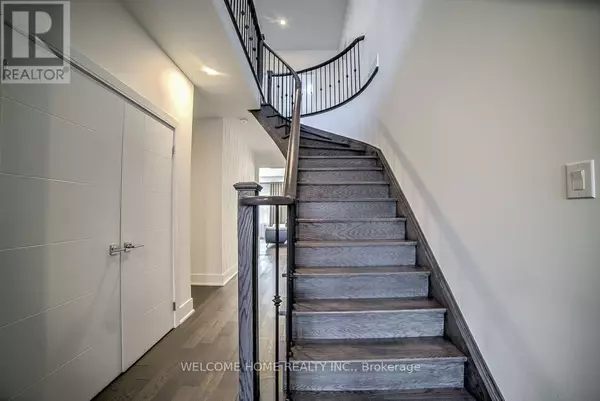
125 GARDINER DRIVE W Bradford West Gwillimbury (bradford), ON L3Z0J6
7 Beds
5 Baths
3,499 SqFt
UPDATED:
Key Details
Property Type Single Family Home
Sub Type Freehold
Listing Status Active
Purchase Type For Sale
Square Footage 3,499 sqft
Price per Sqft $485
Subdivision Bradford
MLS® Listing ID N9238216
Bedrooms 7
Half Baths 1
Originating Board Toronto Regional Real Estate Board
Property Description
Location
Province ON
Rooms
Extra Room 1 Second level 3.91 m X 3.22 m Bedroom 5
Extra Room 2 Second level 8.04 m X 4.58 m Primary Bedroom
Extra Room 3 Second level 4.67 m X 3.43 m Bedroom 2
Extra Room 4 Second level 3.73 m X 3.4 m Bedroom 3
Extra Room 5 Second level 4.63 m X 4.04 m Bedroom 4
Extra Room 6 Main level 6.81 m X 4.55 m Family room
Interior
Heating Forced air
Cooling Central air conditioning, Ventilation system
Flooring Hardwood, Porcelain Tile, Ceramic
Fireplaces Number 2
Exterior
Parking Features Yes
View Y/N No
Total Parking Spaces 5
Private Pool No
Building
Story 2
Sewer Sanitary sewer
Others
Ownership Freehold








