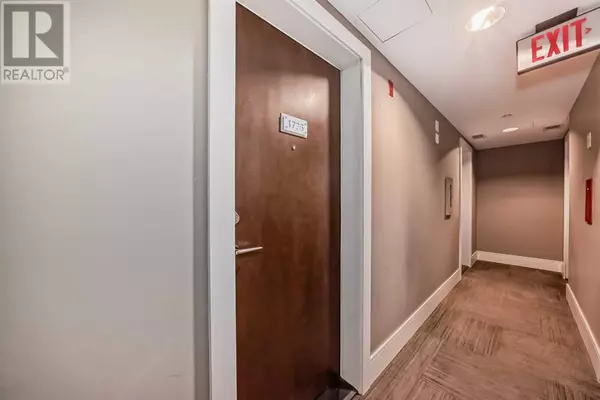1726, 222 Riverfront Avenue SW Calgary, AB T2P0X2
1 Bed
1 Bath
618 SqFt
UPDATED:
Key Details
Property Type Condo
Sub Type Condominium/Strata
Listing Status Active
Purchase Type For Sale
Square Footage 618 sqft
Price per Sqft $647
Subdivision Chinatown
MLS® Listing ID A2152301
Style High rise
Bedrooms 1
Condo Fees $564/mo
Originating Board Calgary Real Estate Board
Year Built 2010
Property Description
Location
Province AB
Rooms
Extra Room 1 Main level 4.25 Ft x 5.08 Ft Other
Extra Room 2 Main level 8.67 Ft x 8.25 Ft Kitchen
Extra Room 3 Main level 8.67 Ft x 8.75 Ft Dining room
Extra Room 4 Main level 12.83 Ft x 11.50 Ft Living room
Extra Room 5 Main level 2.92 Ft x 2.75 Ft Laundry room
Extra Room 6 Main level 9.75 Ft x 8.83 Ft Primary Bedroom
Interior
Heating Baseboard heaters,
Cooling Central air conditioning
Flooring Ceramic Tile, Hardwood
Fireplaces Number 1
Exterior
Parking Features No
Community Features Pets Allowed With Restrictions
View Y/N No
Total Parking Spaces 1
Private Pool No
Building
Story 24
Architectural Style High rise
Others
Ownership Condominium/Strata







