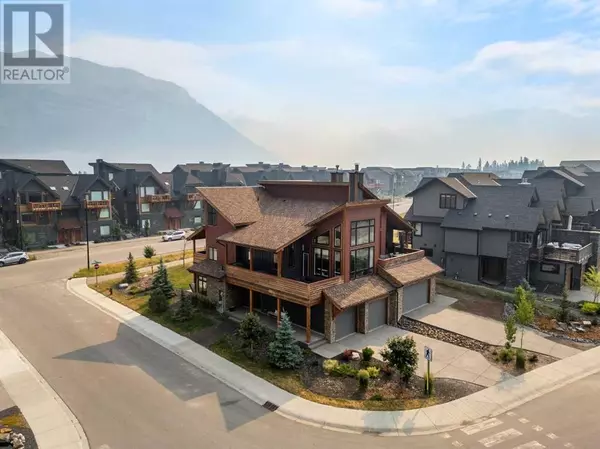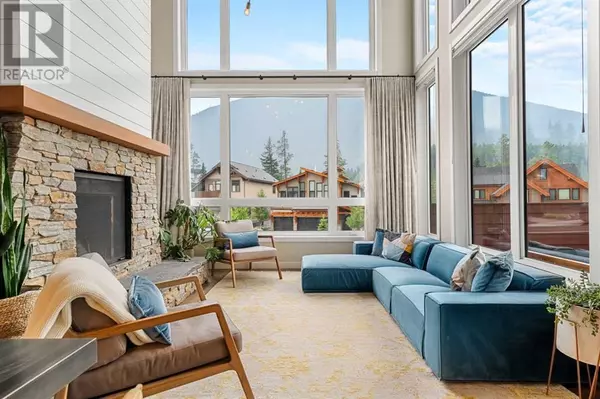
414 Stewart Creek Close Canmore, AB T1W0L7
4 Beds
4 Baths
2,719 SqFt
UPDATED:
Key Details
Property Type Single Family Home
Sub Type Freehold
Listing Status Active
Purchase Type For Sale
Square Footage 2,719 sqft
Price per Sqft $730
Subdivision Three Sisters
MLS® Listing ID A2152788
Bedrooms 4
Half Baths 1
Originating Board Calgary Real Estate Board
Year Built 2019
Lot Size 4,940 Sqft
Acres 4940.635
Property Description
Location
Province AB
Rooms
Extra Room 1 Second level 5.17 Ft x 5.00 Ft 2pc Bathroom
Extra Room 2 Second level 14.92 Ft x 11.08 Ft 5pc Bathroom
Extra Room 3 Second level 12.83 Ft x 9.50 Ft Dining room
Extra Room 4 Second level 17.42 Ft x 9.50 Ft Kitchen
Extra Room 5 Second level 16.50 Ft x 14.75 Ft Living room
Extra Room 6 Second level 17.33 Ft x 12.83 Ft Primary Bedroom
Interior
Heating Other, Forced air, , In Floor Heating
Cooling Central air conditioning
Flooring Tile, Wood
Fireplaces Number 1
Exterior
Parking Features Yes
Garage Spaces 2.0
Garage Description 2
Fence Not fenced
Community Features Golf Course Development
View Y/N Yes
View View
Total Parking Spaces 4
Private Pool No
Building
Lot Description Fruit trees, Landscaped
Story 3
Sewer Municipal sewage system
Others
Ownership Freehold








