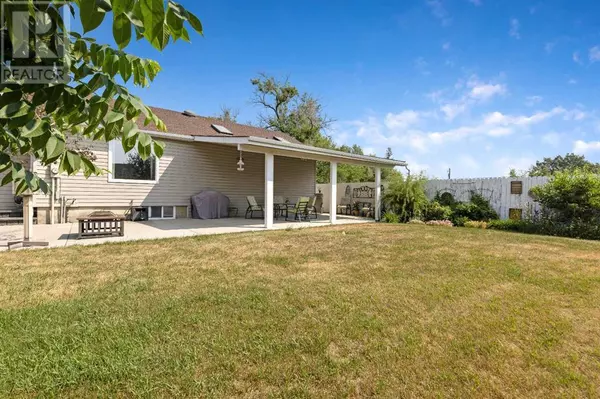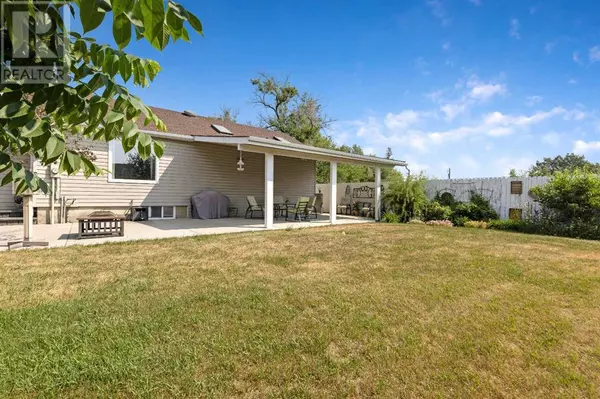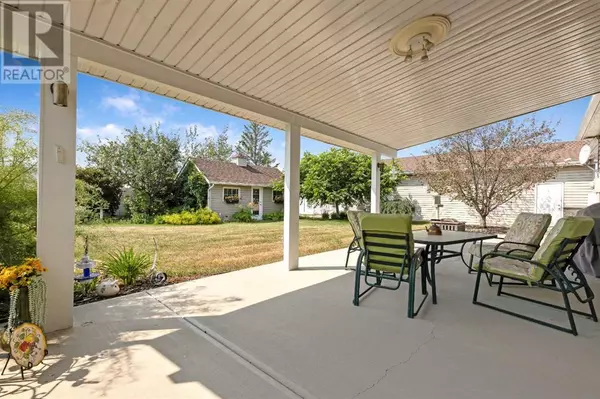
109 Dennis Street Aldersyde, AB T1V0A0
1 Bed
2 Baths
1,173 SqFt
UPDATED:
Key Details
Property Type Single Family Home
Sub Type Freehold
Listing Status Active
Purchase Type For Sale
Square Footage 1,173 sqft
Price per Sqft $571
MLS® Listing ID A2150445
Style Bungalow
Bedrooms 1
Originating Board Calgary Real Estate Board
Year Built 1957
Lot Size 0.413 Acres
Acres 18000.0
Property Description
Location
Province AB
Rooms
Extra Room 1 Basement 13.08 Ft x 21.17 Ft Family room
Extra Room 2 Basement 13.83 Ft x 17.00 Ft Other
Extra Room 3 Basement 10.25 Ft x 10.75 Ft Den
Extra Room 4 Basement Measurements not available 3pc Bathroom
Extra Room 5 Lower level 15.50 Ft x 45.00 Ft Other
Extra Room 6 Main level 7.42 Ft x 12.67 Ft Other
Interior
Cooling None
Flooring Laminate, Tile
Exterior
Parking Features Yes
Garage Spaces 3.0
Garage Description 3
Fence Fence
View Y/N No
Total Parking Spaces 7
Private Pool No
Building
Lot Description Garden Area, Landscaped
Story 1
Sewer Septic Field, Septic tank
Architectural Style Bungalow
Others
Ownership Freehold








