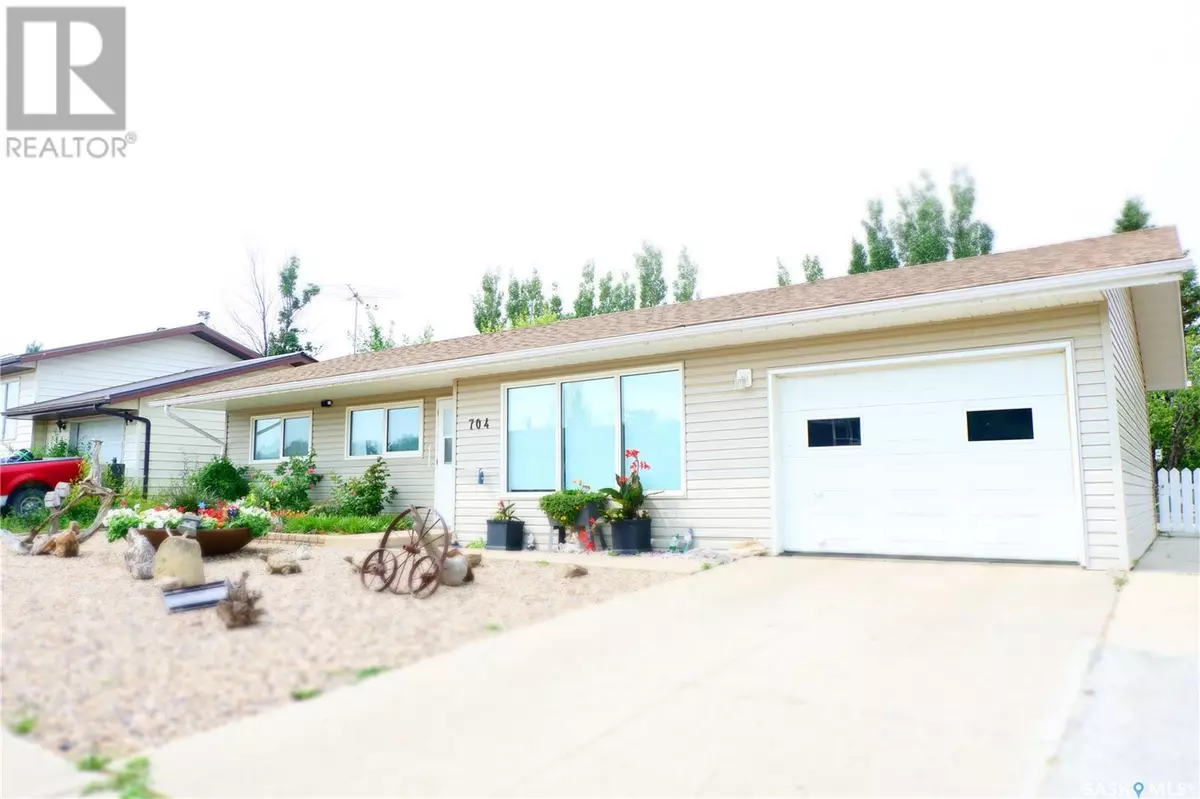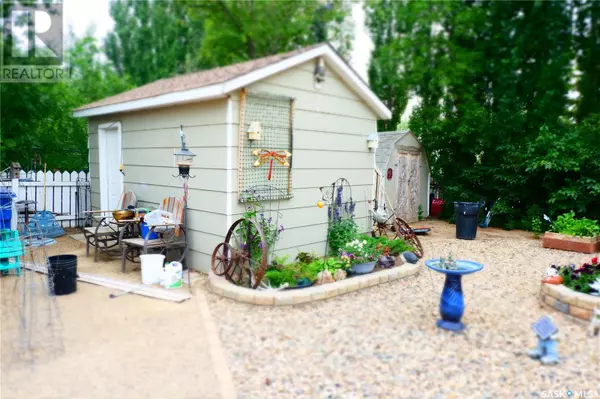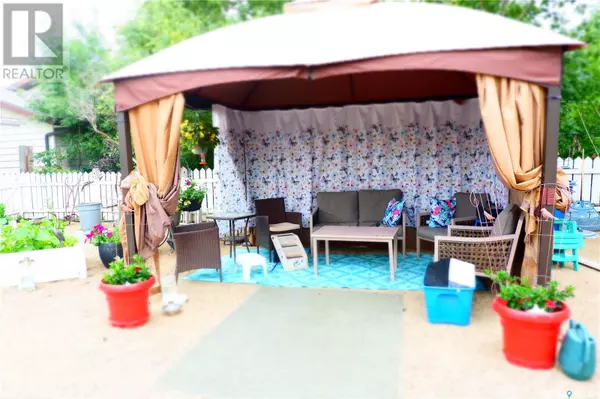704 Leeville DRIVE Assiniboia, SK S0H0B0
3 Beds
1 Bath
992 SqFt
UPDATED:
Key Details
Property Type Single Family Home
Sub Type Freehold
Listing Status Active
Purchase Type For Sale
Square Footage 992 sqft
Price per Sqft $181
MLS® Listing ID SK977855
Style Bungalow
Bedrooms 3
Originating Board Saskatchewan REALTORS® Association
Year Built 1983
Lot Size 7,200 Sqft
Acres 7200.0
Property Description
Location
Province SK
Rooms
Extra Room 1 Main level 12 ft x Measurements not available Kitchen
Extra Room 2 Main level Measurements not available x 15 ft Living room
Extra Room 3 Main level 10'3\" x 12'7\" Primary Bedroom
Extra Room 4 Main level 10'4\" x 7'9\" Bedroom
Extra Room 5 Main level 11';5\" x 9'10\" Bedroom
Extra Room 6 Main level 8'11\" x 6'4\" 4pc Bathroom
Interior
Heating Forced air,
Cooling Central air conditioning
Exterior
Parking Features Yes
Fence Fence
View Y/N No
Private Pool No
Building
Lot Description Garden Area
Story 1
Architectural Style Bungalow
Others
Ownership Freehold







