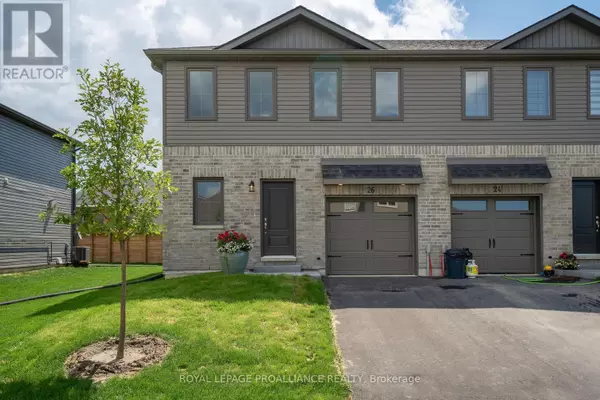
26 CAMPBELL CRESCENT Prince Edward County (picton), ON K0K2T0
3 Beds
3 Baths
1,099 SqFt
OPEN HOUSE
Sun Dec 22, 1:00pm - 3:00pm
UPDATED:
Key Details
Property Type Townhouse
Sub Type Townhouse
Listing Status Active
Purchase Type For Sale
Square Footage 1,099 sqft
Price per Sqft $489
Subdivision Picton
MLS® Listing ID X9043496
Bedrooms 3
Half Baths 1
Originating Board Central Lakes Association of REALTORS®
Property Description
Location
Province ON
Rooms
Extra Room 1 Second level 3.35 m X 4.67 m Primary Bedroom
Extra Room 2 Second level 2.43 m X 1.52 m Bathroom
Extra Room 3 Second level 3.71 m X 3 m Bedroom 2
Extra Room 4 Second level 2.64 m X 3.58 m Bedroom 3
Extra Room 5 Second level 2.43 m X 2.13 m Bathroom
Extra Room 6 Main level 4.29 m X 4.09 m Living room
Interior
Heating Forced air
Cooling Central air conditioning
Flooring Carpeted
Exterior
Parking Features Yes
View Y/N No
Total Parking Spaces 2
Private Pool No
Building
Story 2
Sewer Sanitary sewer
Others
Ownership Freehold








