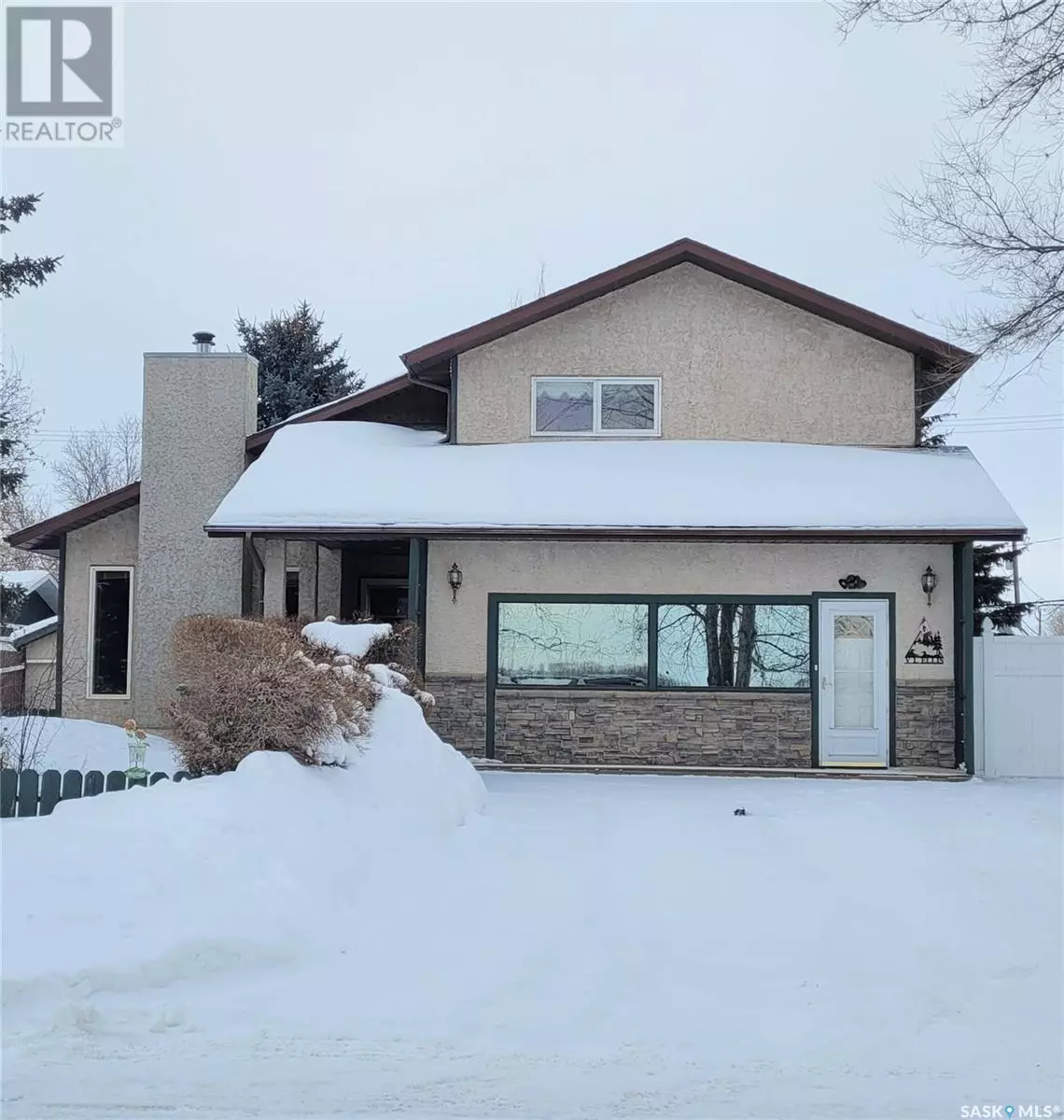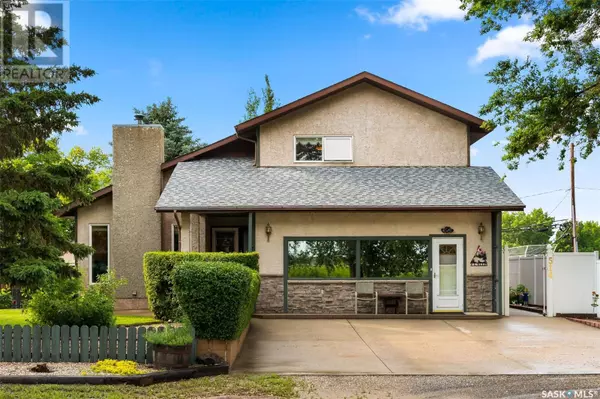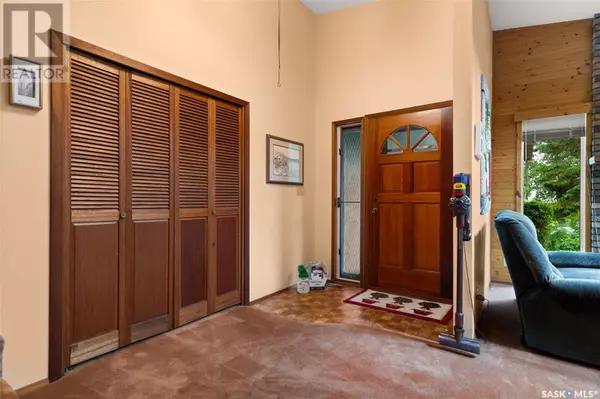514 Railway AVENUE Pilot Butte, SK S0G3Z0
5 Beds
4 Baths
1,808 SqFt
UPDATED:
Key Details
Property Type Single Family Home
Sub Type Freehold
Listing Status Active
Purchase Type For Sale
Square Footage 1,808 sqft
Price per Sqft $256
MLS® Listing ID SK975765
Style 2 Level
Bedrooms 5
Originating Board Saskatchewan REALTORS® Association
Year Built 1983
Lot Size 9,100 Sqft
Acres 9100.0
Property Description
Location
Province SK
Rooms
Extra Room 1 Second level 11 ft , 5 in X 11 ft , 4 in Den
Extra Room 2 Second level 17 ft , 5 in X 13 ft , 5 in Living room
Extra Room 3 Second level 18 ft X 12 ft , 6 in Primary Bedroom
Extra Room 4 Second level 12 ft , 10 in X 11 ft Bedroom
Extra Room 5 Second level 12 ft , 3 in X 10 ft , 10 in Bedroom
Extra Room 6 Second level Measurements not available 4pc Bathroom
Interior
Heating Forced air, Hot Water, In Floor Heating
Fireplaces Type Conventional
Exterior
Parking Features Yes
Fence Fence
View Y/N No
Private Pool No
Building
Lot Description Lawn
Story 2
Architectural Style 2 Level
Others
Ownership Freehold







