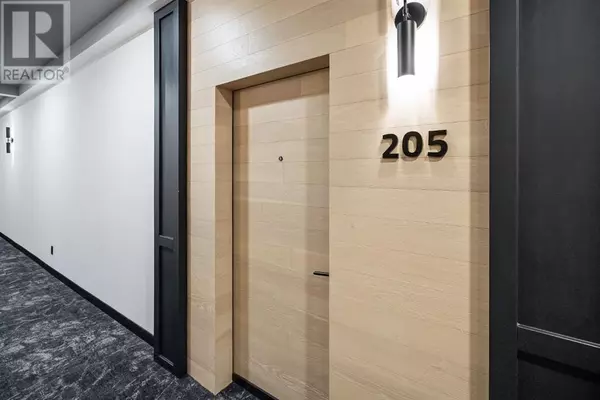
205, 835 78 Street SW Calgary, AB T3H6H6
2 Beds
3 Baths
1,404 SqFt
UPDATED:
Key Details
Property Type Condo
Sub Type Condominium/Strata
Listing Status Active
Purchase Type For Sale
Square Footage 1,404 sqft
Price per Sqft $882
Subdivision West Springs
MLS® Listing ID A2144691
Style Low rise
Bedrooms 2
Half Baths 1
Condo Fees $675/mo
Originating Board Calgary Real Estate Board
Property Description
Location
Province AB
Rooms
Extra Room 1 Main level 11.83 Ft x 13.50 Ft Primary Bedroom
Extra Room 2 Main level 9.00 Ft x 6.42 Ft Living room
Extra Room 3 Main level 16.58 Ft x 8.50 Ft 5pc Bathroom
Extra Room 4 Main level 11.75 Ft x 10.50 Ft Other
Extra Room 5 Main level 14.33 Ft x 19.75 Ft Living room/Dining room
Extra Room 6 Main level 12.42 Ft x 11.83 Ft Other
Interior
Flooring Tile, Vinyl
Fireplaces Number 1
Exterior
Garage Yes
Community Features Pets Allowed, Pets Allowed With Restrictions
Waterfront No
View Y/N No
Total Parking Spaces 2
Private Pool No
Building
Story 2
Architectural Style Low rise
Others
Ownership Condominium/Strata








