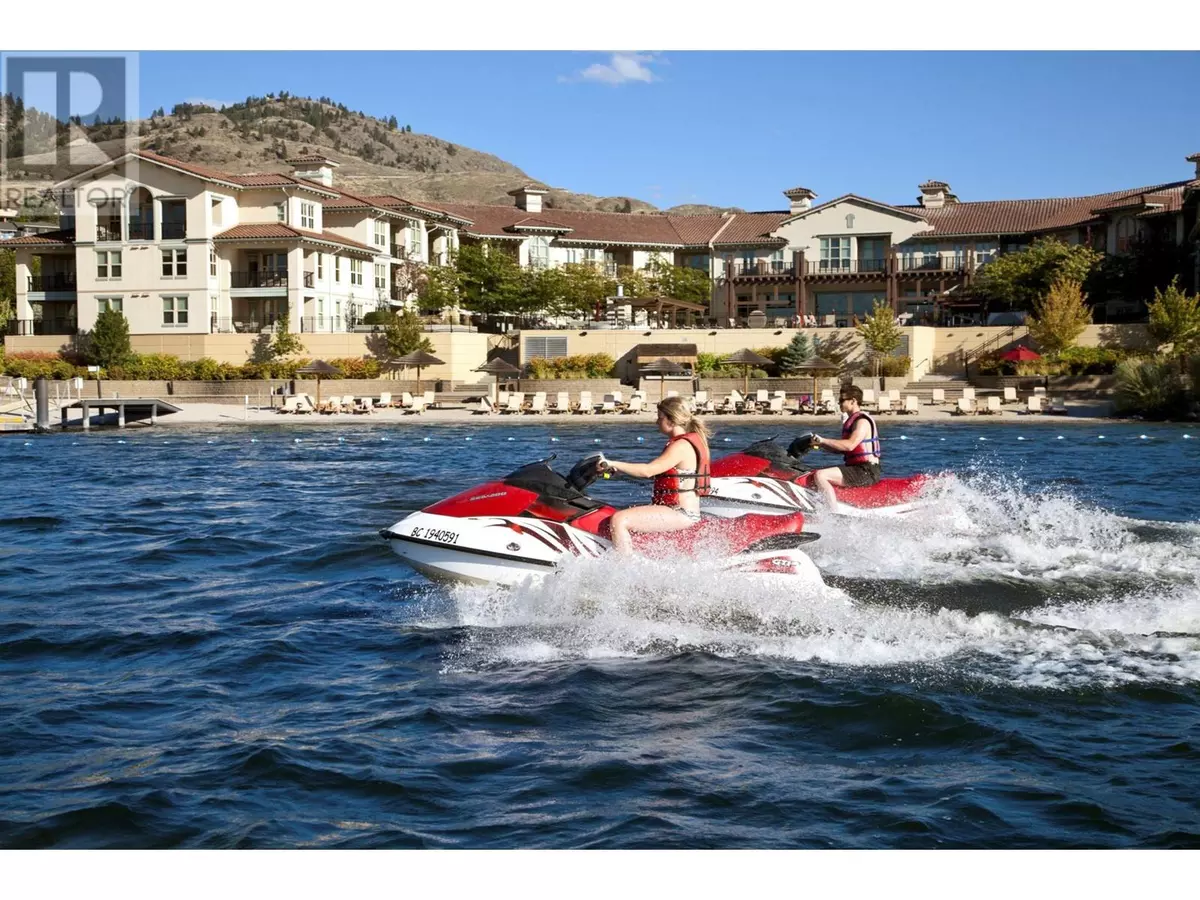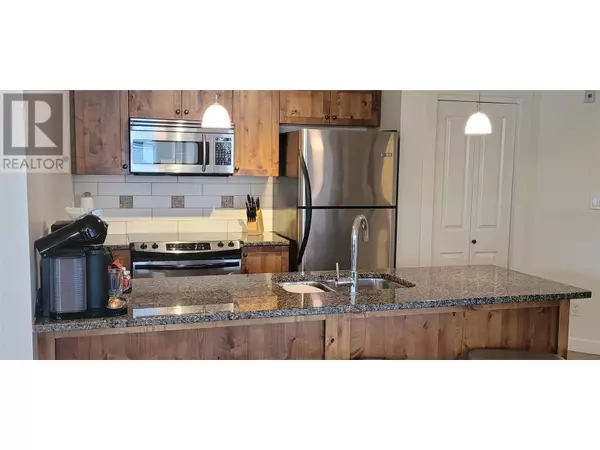
4200 LAKESHORE DR #120 Osoyoos, BC V0H1V6
2 Beds
2 Baths
1,085 SqFt
UPDATED:
Key Details
Property Type Commercial
Sub Type Strata
Listing Status Active
Purchase Type For Sale
Square Footage 1,085 sqft
Price per Sqft $390
Subdivision Osoyoos
MLS® Listing ID 10315911
Bedrooms 2
Condo Fees $1,059/mo
Originating Board Association of Interior REALTORS®
Year Built 2007
Property Description
Location
Province BC
Zoning Unknown
Rooms
Extra Room 1 Main level 14'7'' x 11'7'' Primary Bedroom
Extra Room 2 Main level 14'0'' x 12'8'' Living room
Extra Room 3 Main level 8'0'' x 8'9'' Kitchen
Extra Room 4 Main level Measurements not available 3pc Ensuite bath
Extra Room 5 Main level Measurements not available 4pc Bathroom
Extra Room 6 Main level 12'8'' x 10'0'' Dining room
Interior
Heating Forced air, See remarks
Cooling Heat Pump
Exterior
Parking Features Yes
Community Features Pets not Allowed
View Y/N Yes
View Lake view, Mountain view
Roof Type Unknown,Unknown
Private Pool Yes
Building
Lot Description Landscaped, Underground sprinkler
Story 1
Sewer Municipal sewage system
Others
Ownership Strata








