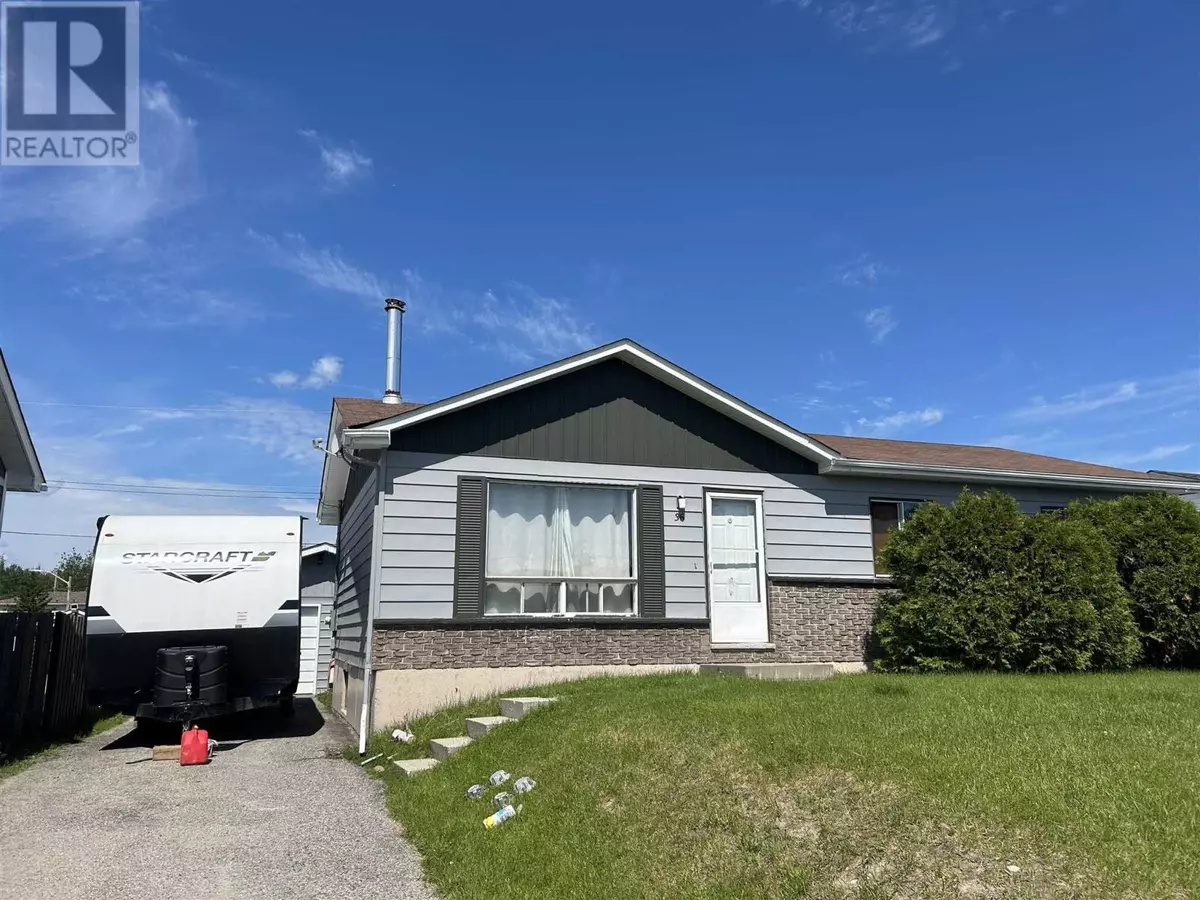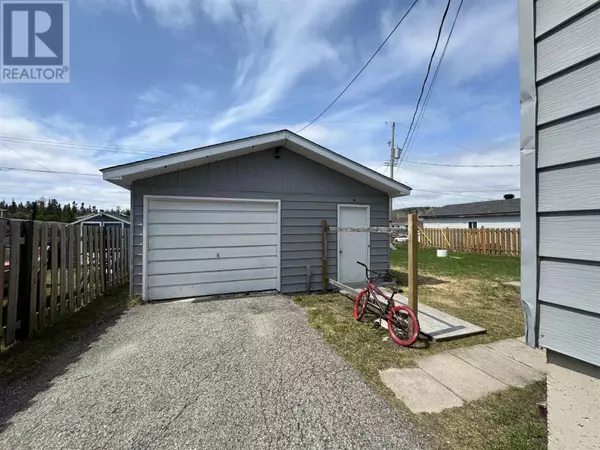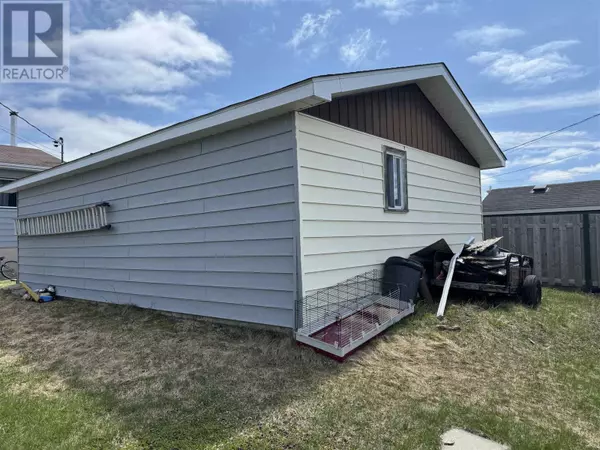REQUEST A TOUR If you would like to see this home without being there in person, select the "Virtual Tour" option and your agent will contact you to discuss available opportunities.
In-PersonVirtual Tour

$ 119,900
Est. payment /mo
Active
36 Wendego ST Manitouwadge, ON P0T2C0
4 Beds
2 Baths
1,080 SqFt
UPDATED:
Key Details
Property Type Single Family Home
Listing Status Active
Purchase Type For Sale
Square Footage 1,080 sqft
Price per Sqft $111
Subdivision Manitouwadge
MLS® Listing ID TB241329
Style Bungalow
Bedrooms 4
Originating Board Thunder Bay Real Estate Board
Lot Size 6,969 Sqft
Acres 6969.6
Property Description
Discover the perfect blend of comfort and community in this affordable 3-bedroom, 2-bath home located in the friendly NW Ontario town of Manitouwadge. Nestled in the heart of the stunning Boreal forest, this full-service community offers world-class fishing and hunting right at your doorstep! Step inside to find a functional main level that’s perfect for family living. Offering a functional kitchen and dining area in the heart of this family home, along with three main floor bedrooms and a 4 pce bath. The lower level features even more finished space with a cozy brick fireplace in the spacious family room, complete with a bar for entertaining. Enjoy the flexibility of a bonus room, a generous laundry and storage area, and an additional 2-piece bath. The good-sized yard provides ample space for kids to play and for outdoor living activities, making it an ideal setting for family gatherings. Plus, the paved driveway leads to a large 1.5-car garage, perfect for all your recreational toys! Situated close to the local high school, this home is in a fabulous area that combines tranquility with convenience. Don’t miss out on this fantastic opportunity for growing or multi-family living (id:24570)
Location
Province ON
Rooms
Extra Room 1 Basement 11.9x10.2 Bedroom
Extra Room 2 Basement 3 pce Bathroom
Extra Room 3 Basement 24.6x24.3 Recreation room
Extra Room 4 Basement 9.5x10.3 Laundry room
Extra Room 5 Main level 13x12 Living room
Extra Room 6 Main level 13x12.4 Primary Bedroom
Interior
Heating Baseboard heaters,
Fireplaces Type Stove
Exterior
Garage Yes
Waterfront No
View Y/N No
Private Pool No
Building
Story 1
Sewer Sanitary sewer
Architectural Style Bungalow








