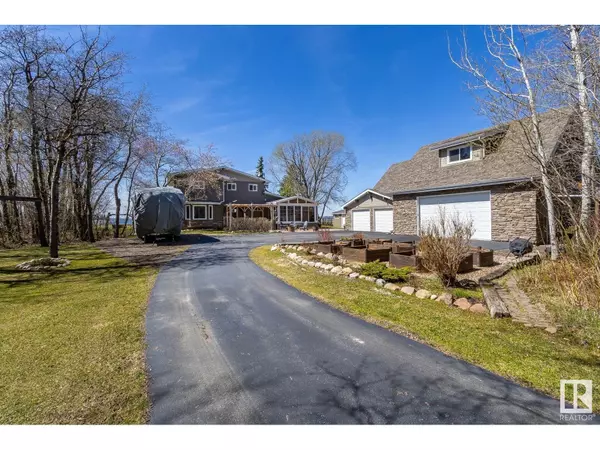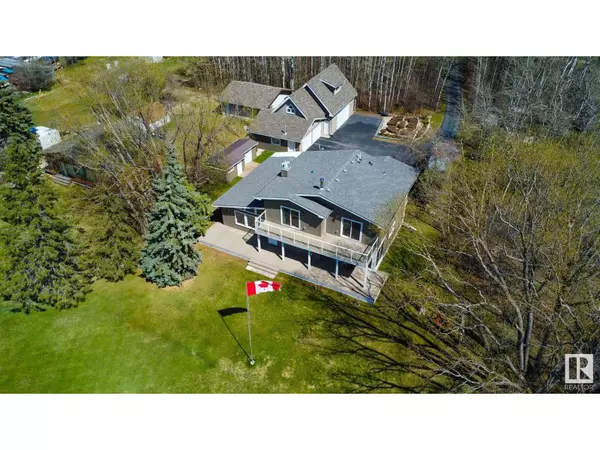
#4 54524 STE. ANNE TR Rural Lac Ste. Anne County, AB T0E0A0
5 Beds
3 Baths
2,398 SqFt
UPDATED:
Key Details
Property Type Single Family Home
Listing Status Active
Purchase Type For Sale
Square Footage 2,398 sqft
Price per Sqft $479
Subdivision Lucerne Beach
MLS® Listing ID E4386766
Bedrooms 5
Half Baths 1
Originating Board REALTORS® Association of Edmonton
Year Built 1979
Lot Size 1.160 Acres
Acres 50529.6
Property Description
Location
Province AB
Rooms
Extra Room 1 Main level 3.6 m X 5.33 m Living room
Extra Room 2 Main level 4.1 m X 2.43 m Dining room
Extra Room 3 Main level 4.1 m X 2.9 m Kitchen
Extra Room 4 Main level 4.64 m X 5.32 m Family room
Extra Room 5 Main level 2.58 m X 2.82 m Bedroom 5
Extra Room 6 Main level 2.01 m X 2.27 m Laundry room
Interior
Heating Forced air
Fireplaces Type Heatillator
Exterior
Parking Features Yes
Community Features Lake Privileges
View Y/N Yes
View Lake view
Private Pool No
Building
Story 2








