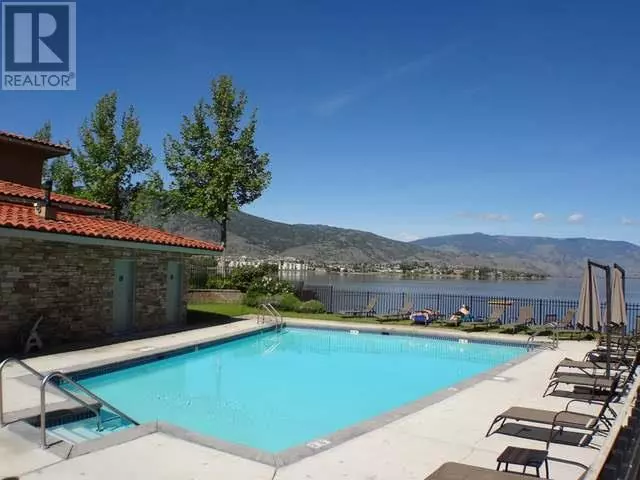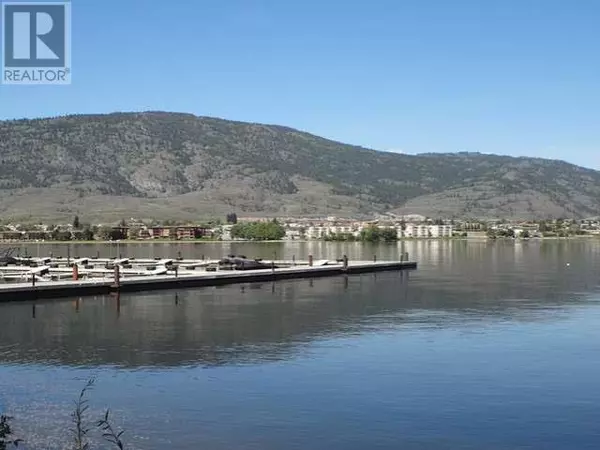
7200 COTTONWOOD DR #45 Osoyoos, BC V0H1V3
3 Beds
3 Baths
1,233 SqFt
UPDATED:
Key Details
Property Type Condo
Sub Type Strata
Listing Status Active
Purchase Type For Sale
Square Footage 1,233 sqft
Price per Sqft $688
Subdivision Osoyoos
MLS® Listing ID 10313412
Bedrooms 3
Condo Fees $493/mo
Originating Board Association of Interior REALTORS®
Year Built 2006
Property Description
Location
Province BC
Zoning Unknown
Rooms
Extra Room 1 Second level 18'7'' x 13'2'' Primary Bedroom
Extra Room 2 Second level Measurements not available 3pc Ensuite bath
Extra Room 3 Second level 8'11'' x 12'5'' Bedroom
Extra Room 4 Second level 9'4'' x 13'0'' Bedroom
Extra Room 5 Second level Measurements not available 4pc Bathroom
Extra Room 6 Main level 11'3'' x 12'10'' Living room
Interior
Heating Forced air, See remarks
Cooling Central air conditioning
Fireplaces Type Unknown
Exterior
Parking Features Yes
Garage Spaces 1.0
Garage Description 1
Community Features Recreational Facilities, Pets not Allowed
View Y/N Yes
View Mountain view
Roof Type Unknown
Total Parking Spaces 1
Private Pool Yes
Building
Lot Description Landscaped
Story 2
Sewer Municipal sewage system
Others
Ownership Strata








