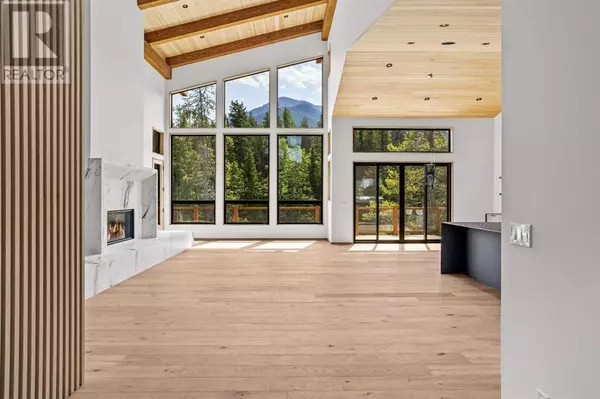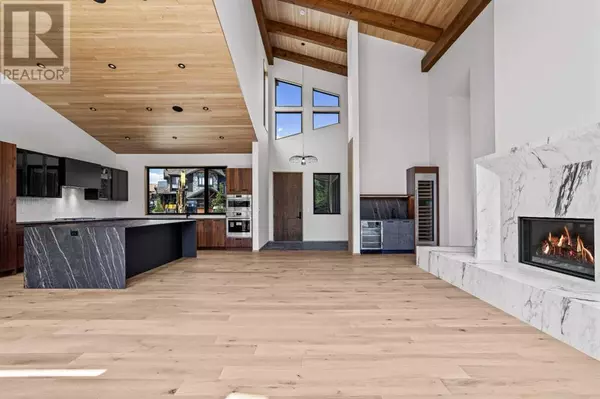
509 Stewart Creek Close Canmore, AB T1W0L6
5 Beds
5 Baths
3,571 SqFt
UPDATED:
Key Details
Property Type Single Family Home
Sub Type Freehold
Listing Status Active
Purchase Type For Sale
Square Footage 3,571 sqft
Price per Sqft $1,102
Subdivision Three Sisters
MLS® Listing ID A2115915
Bedrooms 5
Originating Board Alberta West REALTORS® Association
Lot Size 10,069 Sqft
Acres 10069.0
Property Description
Location
Province AB
Rooms
Extra Room 1 Main level 16.33 Ft x 15.00 Ft Recreational, Games room
Extra Room 2 Main level 23.00 Ft x 19.00 Ft Family room
Extra Room 3 Main level 13.50 Ft x 12.33 Ft Bedroom
Extra Room 4 Main level 5.83 Ft x 7.67 Ft Other
Extra Room 5 Main level Measurements not available 3pc Bathroom
Extra Room 6 Main level 14.17 Ft x 13.00 Ft Bedroom
Interior
Heating Forced air,
Cooling None
Flooring Tile, Wood
Fireplaces Number 2
Exterior
Parking Features Yes
Garage Spaces 3.0
Garage Description 3
Fence Not fenced
Community Features Golf Course Development
View Y/N Yes
View View
Total Parking Spaces 5
Private Pool No
Building
Story 2
Sewer Municipal sewage system
Others
Ownership Freehold








