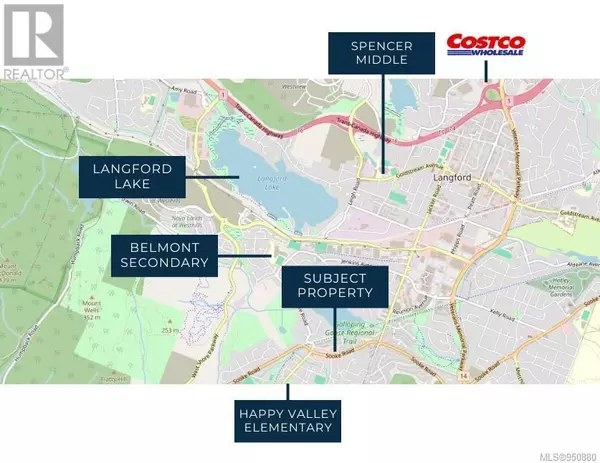
2652 Sooke Rd Langford, BC V9B1Y4
4 Beds
3 Baths
2,634 SqFt
UPDATED:
Key Details
Property Type Single Family Home
Sub Type Freehold
Listing Status Active
Purchase Type For Sale
Square Footage 2,634 sqft
Price per Sqft $474
Subdivision Glen Lake
MLS® Listing ID 950880
Style Westcoast
Bedrooms 4
Originating Board Victoria Real Estate Board
Year Built 1972
Lot Size 8,233 Sqft
Acres 8233.0
Property Description
Location
Province BC
Zoning Residential
Rooms
Extra Room 1 Lower level 11 ft X 9 ft Kitchen
Extra Room 2 Lower level 22' x 12' Family room
Extra Room 3 Lower level 12' x 11' Bedroom
Extra Room 4 Lower level 3-Piece Bathroom
Extra Room 5 Lower level 11' x 9' Storage
Extra Room 6 Lower level 19' x 12' Living room
Interior
Heating Forced air,
Cooling None
Fireplaces Number 1
Exterior
Parking Features No
View Y/N No
Total Parking Spaces 4
Private Pool No
Building
Architectural Style Westcoast
Others
Ownership Freehold








