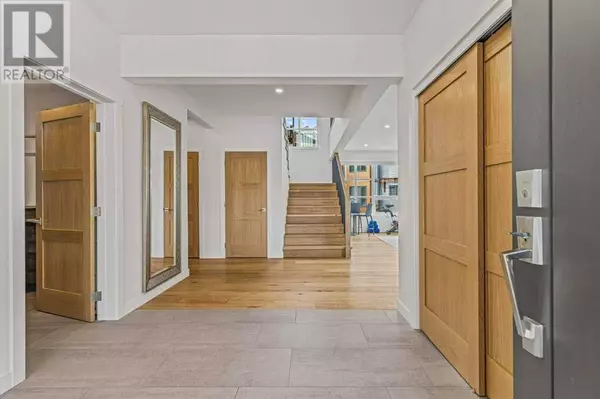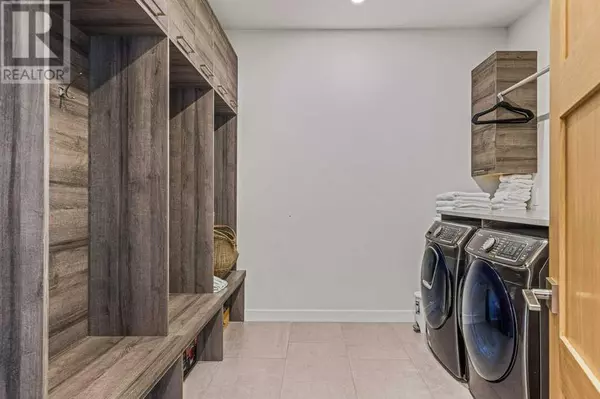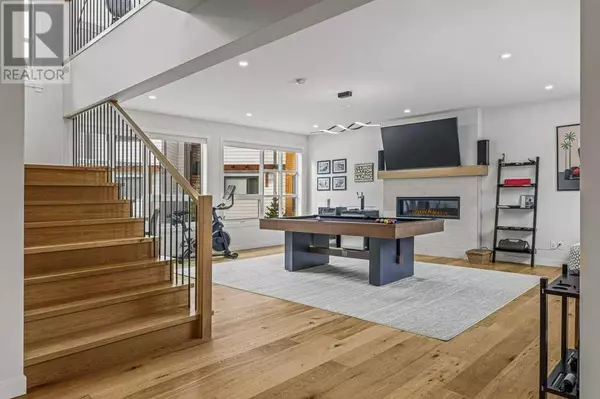
409 stewart creek Close Canmore, AB T1W0L6
4 Beds
4 Baths
3,401 SqFt
UPDATED:
Key Details
Property Type Single Family Home
Sub Type Freehold
Listing Status Active
Purchase Type For Sale
Square Footage 3,401 sqft
Price per Sqft $733
Subdivision Three Sisters
MLS® Listing ID A2099580
Bedrooms 4
Half Baths 1
Originating Board Calgary Real Estate Board
Year Built 2020
Lot Size 8,772 Sqft
Acres 8772.0
Property Description
Location
Province AB
Rooms
Extra Room 1 Second level 6.42 Ft x 4.50 Ft 2pc Bathroom
Extra Room 2 Second level 8.75 Ft x 18.00 Ft 6pc Bathroom
Extra Room 3 Second level 11.92 Ft x 20.75 Ft Other
Extra Room 4 Second level 24.42 Ft x 15.75 Ft Other
Extra Room 5 Second level 23.08 Ft x 10.92 Ft Dining room
Extra Room 6 Second level 18.58 Ft x 22.00 Ft Family room
Interior
Heating Forced air,
Cooling None
Flooring Carpeted, Ceramic Tile, Hardwood
Fireplaces Number 2
Exterior
Parking Features Yes
Garage Spaces 2.0
Garage Description 2
Fence Not fenced
Community Features Golf Course Development
View Y/N Yes
View View
Total Parking Spaces 5
Private Pool No
Building
Lot Description Landscaped
Story 3
Others
Ownership Freehold








