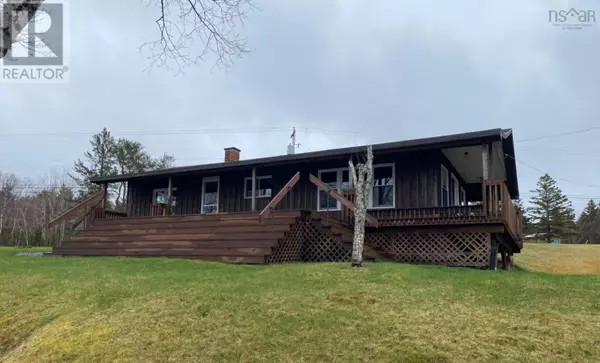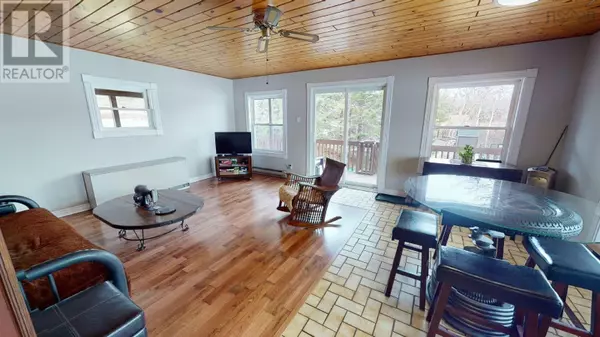13249 HIGHWAY 7 Aspen, NS B1H1E0
3 Beds
2 Baths
1,700 SqFt
UPDATED:
Key Details
Property Type Single Family Home
Sub Type Freehold
Listing Status Active
Purchase Type For Sale
Square Footage 1,700 sqft
Price per Sqft $222
Subdivision Aspen
MLS® Listing ID 202309271
Style Bungalow
Bedrooms 3
Originating Board Nova Scotia Association of REALTORS®
Lot Size 0.300 Acres
Acres 13068.0
Property Description
Location
Province NS
Rooms
Extra Room 1 Basement 8x15.50 Bedroom
Extra Room 2 Basement 18x8.50 Recreational, Games room
Extra Room 3 Basement 7.10x12.50 Bath (# pieces 1-6)
Extra Room 4 Main level 11x12 Bedroom
Extra Room 5 Main level 11.50x11 Bedroom
Extra Room 6 Main level 11.10x15.50 Living room
Interior
Flooring Carpeted, Ceramic Tile, Engineered hardwood, Laminate, Vinyl
Exterior
Parking Features No
Community Features Recreational Facilities, School Bus
View Y/N No
Private Pool No
Building
Lot Description Landscaped
Story 1
Sewer Septic System
Architectural Style Bungalow
Others
Ownership Freehold







